
I’ve been alluding to it for awhile now. Talking about it like it’s not consuming every square inch of our brain (the little we have left after becoming parents). We’re building a house. I’ve just started calling it our home. A house is an object made from lots of materials. A home is a place where life is lived. We’re building a home. To get this experience, we feel extremely lucky, but it comes with exhaustion too. It’s rare that a day passes without me saying, “I’m never making another decision again.” I’m being overly dramatic, but we’ve made a lot of decisions in the last couple weeks. And no decision is made without a mood board over here. I wish you could see my desktop (actually I’m glad you can’t). I have 10,000 thumbnails of screenshots from revised boards. It’s silly and excessive, but we’re dreaming up a home that we plan to spend a lifetime in. So come on in, but don’t tell me what you think. If I have to change anything…..I can’t make another decision.

Where to begin? Let’s start with the overall vibe. If you can’t already tell from my site or Instagram, I like lots of white with pops of color. It extends to every last part of my being, wardrobe included. I’ve never been able to shake this palette. Been sporting it since the 90s. (Please don’t sign me up for What not to Wear.) If you asked me to describe the house in three words, I’d say it’s a cozy, modern farmhouse. My style is very eclectic. It drives Kev nutty. He likes linear, and I’m anything but. Dreaming up this space was, well, a dream, but it wasn’t without its hiccups. Anytime two people have to come to one decisions (multiplied by 1,000) there’s bound to be disagreements. Overall, we’re both really happy with the space. Right Kev? Kev? He is, I promise. Outside of the visions in our heads, we drew a lot of inspiration from Yellow Brick Home, Little Green Notebook, Smitten Studio, House Tweaking, Emily Henderson, and Lark and Linen and pinned it all here. Now, about those mood boards.
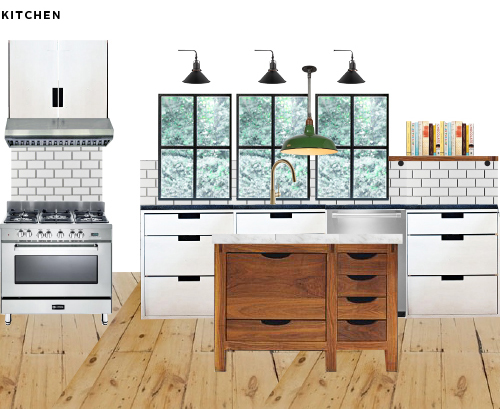
Light. I want lots of light! They (Brownsmith Restoration) gave us just that—a huge bank of windows across the back of the kitchen. It looks out to a parking garage, but whatever. This is city living. Matte tiles, dark grout, industrial-esque lighting, notched out cabinets, plus a pop of green—as MTV Cribs says, this is where the magic happens. I owe a huge thank you to my Facebook friends who have humored and answered all my kitchen questions like: is a french door fridge annoying or awesome and double or single sink bowl. That’s a post for another day. Search #thefauxhouse tag to skim through those helpful conversations.
Sources: Verona Range, Pendant, Window Lighting, Faucet
![]()

Our dining room table has made it 4 states with us. I don’t think I can part with the memories. But as for chairs, we need to buy something yesterday. We’re borrowing Lucy’s grandma’s folding chairs at the moment. I think these Eames-esque chairs might make for the perfect pop of color. There’s a short wall separating the kitchen and dining room. I knew I wanted an Emily Jeffords painting on that wall as soon as it went up in the plans. We’ll see if we can afford it after all is said and done. I mocked this one up based on one of her landscape paintings. I may have to attack it myself until we can save up some monies.
Sources: Chairs, Hallie’s Chair, Pendant
![]()

The living room is half-baked at best. Kev is still trying to pawn my yellow chairs off on a bedroom that no one will see. Those chairs are my heart and soul. He doesn’t know I’ve won that battle yet. I’m not the biggest fan of the TV over the fireplace, the hearth of the home. But we wanted lots of windows in here and a really cool staircase that you can’t see in these boards, leaving no other place for me to watch Dateline. Once we save up more monies, Brownsmith may build us a piece of artwork to hang over the TV that opens easily when needed. Coffee table? Picture frames? We’ll figure you out soon.
Sources: Leather Couch (Crate and Barrel via Craigslist), Grey Couch, Yellow Chairs (Craigslist), Rug, Standing Light
![]()

It feels weird to talk about bathrooms, but here’s our bathroom. Kev calls it old Hollywood. My mom calls it retro. I call it perfect. We’re breaking the mold and going extra large on the subway tiles. Normal doesn’t suit me well.
Sources: Vanity, Faucet, Tile
![]()

Why so many bathroom mood boards and no office mood board? We had to pick out tile and fixtures stat. Office, you’re coming soon. Let’s hope my decision-making tank fills back up. We’re 70% of the way done and I’m bound to change my mind come tomorrow morning.
Sources: Kids Vanity (painted using Semihandmade Doors), Pulls, Tile, Kids Light, Kids Faucet, Kids Mirror, Powder Mirror, Powder Pedestal, Powder Faucet, Powder Light, Wallpaper
![]()
This house would not be a home if it weren’t for the talented team over at Brownsmith Restoration (Twin City friends, bookmark them). Thanks for putting up with my finicky tastes. We’re also partnering with a couple dream companies to make this house happen: Rejuvenation, Wayfair, Forage Modern, and Schoolhouse (plus a couple more in the works). I wish I could have you all over for a meal around that table that’s traversed so many states with us. Maybe one day we can make that happen.

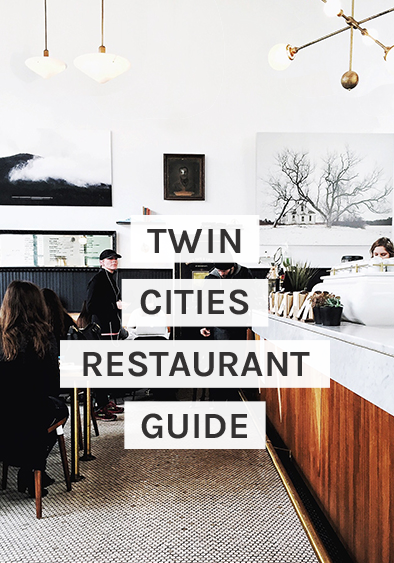

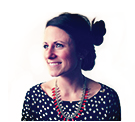
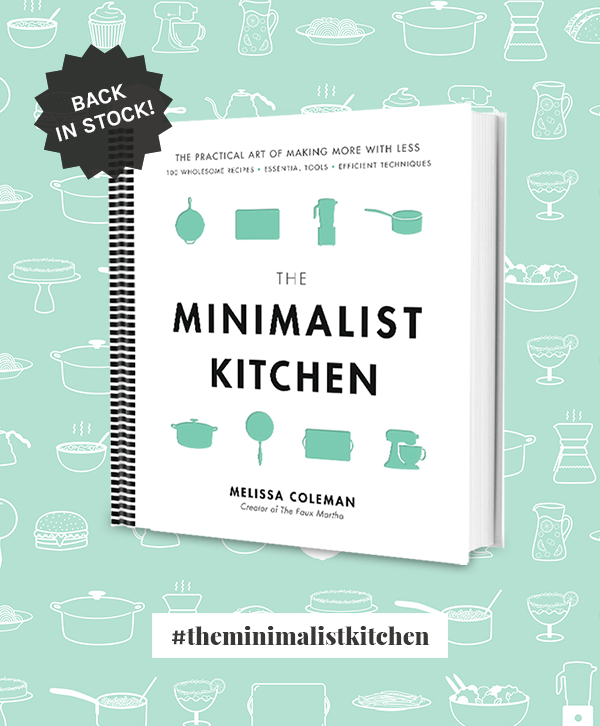
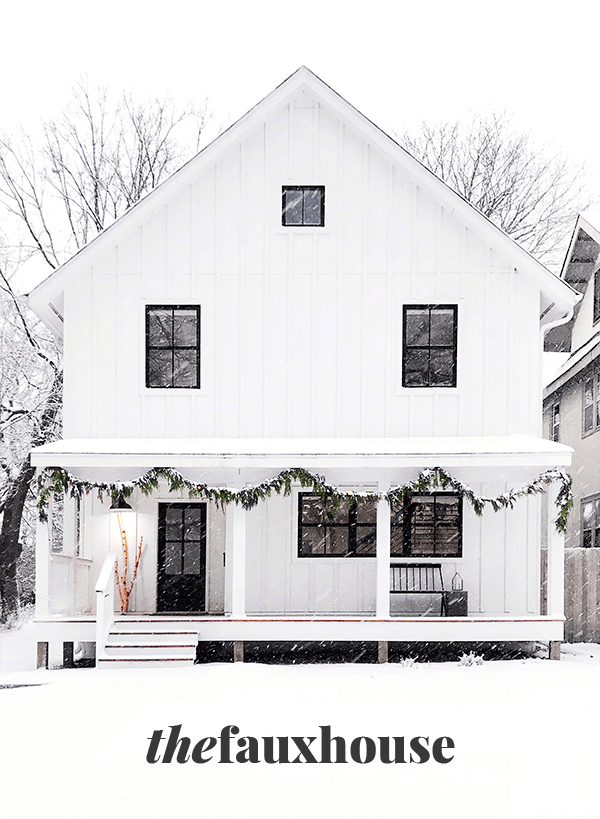
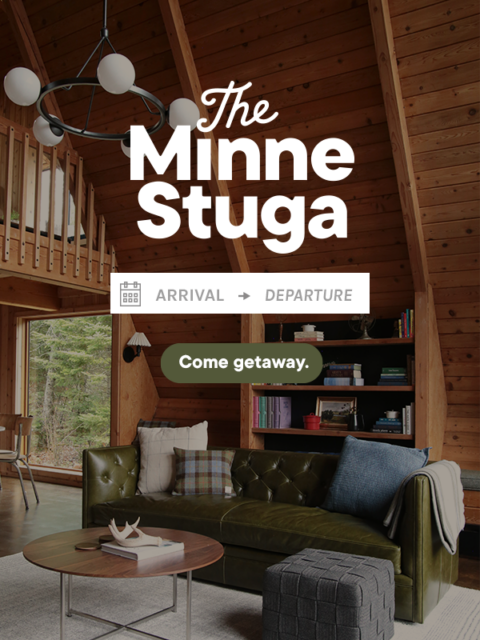

Is there a link to the floor plan of your house?
Hi Holly! Our builder sells it now. You can contact them via email at [email protected] if interested!
Hi there! Are the pictures of the floor plan available yet? 1800 sq ft is a perfect size, exactly what my husband and I are wanting. Your home is gorgeous and definitely an inspiration! Would love to be able to see how everything is laid out.
Hi! Our builder has made the plans available for sale. You can email them at [email protected].
I love your blog! And the simplicity of your home. Im curious how many sq. Ft. Is it?Would you mind sharing the floorplan?
Thank you! It’s 1,800 sq. ft. Our builder is working on making the plans available for purchase! I’ll update when they are ready.
Oh yes! That would be lovely! I was just wondering the same thing!
What siding did you use? I love the white! Currently looking for ideas for our house.
would love to see the layout too!
Love your home! Is there a house plan you used or did you work with your builder on that? Are there any out there you used for inspiration? We are just beginning the process of looking for lots/land. I find it hard to look at plans and translate that into what the house/rooms will actually feel like. Thanks!
Hey Jenna! Thank you! We worked with our builder to design the house. The absolute hardest part was looking at the plans and actually envisioning the space. Aside from the kitchen and bathroom basics, we’ve made most of the decisions and additions after moving into the house. It’s so hard to know how you’ll use the space. I can take pictures of our layout if that would be helpful and send them via email. Let me know!
I also love the layout of the house from what I have seen with the finished product! Can you also send me the floor plan as well?
We are in the trenches of looking for land and building a house. I love the modern farmhouse feel!
Our builder is in the process of making it available. It’s almost ready!
I was just thinking the exact same thing!! I would LOVE to see the floor plan layout. We are in the process of planning a build and your home is absolutely beautiful!
What builder did you use? The design elements are great and the floor plan seems very functional – would love to see more!
We worked with Brownsmith Restoration. They are brilliant!
I would love love love to see a full tour of your house!! The few pics look amazing! Any chance? ?
It’s coming one of these days. Promise!
How exciting! We moved into our house almost two years ago after 1 1/2 years of buying land, designing and building our forever dreamhome. We would change a few things and I would love to do it again. Enjoy the experience and do eveything you want to do. Working on landscape now. There is always something to do.
Oh wow! Your home is going to be amazing, but I hear you about having to make the final decision for things like this—talk about anxiety! But your decisions are good ones, it is truly lovely!
woohoo it’s coming together! I think the moldboards look great! I’ve sort of always wished someone would nominate me for what not to wear..I could use the guidance.
Hee hee, my sister and daughter swore they were going to sign me up for What Not To Wear. I like jeans and t-shirts, and have no plans to change that!
It will be a lovely, comfortable home. Just keep thinking of the end result, and all the memories you will be making there. 🙂
Aaaahhh our style is so similar!!! No wonder I love your site and your instagram so much. I keep telling Robert recently that I’m discovering that I love black, white and grey and then pops of crazy color like hot pink. (especially with my wardrobe) My ideal kitchen would be mostly white with lots of windows, light wood accents and then colorful accents like my Kitchenaid mixer. *sigh* One day I hope to be able to design our perfect home, but I know it’s going to STRESS. ME. OUT. Omg so many decisions …. I can’t wait to see more pics as this comes along!!!
How terribly exciting! I hope to have this opportunity one day 🙂
I wanted to add, that the picture of, (I assume) your child in your newsletter today, is just adorable. She’ll be able to look back at that photo when she gets older, and remember when the house was being built. How priceless is that?!
AHHH OMG THIS IS SO EXCITING! I’m so jealous that you’re able to start from scratch and build a home that YOU want. My house is almost 100 years old, and I recently remodeled the kitchen. It was so incredibly liberating to make all the design choices instead of just putting up with what’s available. I can’t even imagine what it’s like to do all the other rooms as well! So excited to follow along!
This is incredible! Photoshop working its magic — but its the perfect way to visualize everything. Loving the old hollywood/retro bathroom. We recently put the extra large rectangular tiles in and they look fab! Can’t wait to see the finished product!
HOW EXCITING! I’ll be looking to you for inspiration, for sure.
This is AMAZING. I can’t wait to see the final tour!!
I LOVE your style, including your favoured colour palette, and look forward to checking out the links you gave. And do I ever know what you mean, talking about two minds trying to agree on a decorating decision, geeeeeze!
LOVE the yellow chairs. And the bathroom…definitely old Hollywood. What a creative process — love hearing about it!! xx
As a Minneapolis dweller, I’m SO curious to know where this is, but obviously you’re not going to share that. It looks awesome!
LOVE THESE LOOKS. they are so fun and classy and original. i am so excited for you!!!
This is so wonderful, Melissa! I adore these boards, and can’t wait to hear about the completed home. xx
Fabulous! I’m jealous and inspired and everything here is just beautiful. I’m pretty damn in love with your kitchen. Can’t wait to see the final result! Go Melissa, go Melissa, go!
Oh my word!!! I absolutely love all the little pops of color and funkiness (not like a funky odor, but like, funky rad). It’s all so unique and well thought out…not the same old stuff you see in every house. It’s going to look outstanding, Melissa!! I know how hard those decisions are and dream of doing it all from scratch at some point in my life. It’s sort of a hodge-podge now but we’re making it work. 🙂 So exciting for you guys!!!!!
I hear you, we are in the middle of building our house as well. Have been through the process a couple of times before. My husband and I work very well together, so it is a great project. I like to have options.
So, if there is something that could be changed at a later date, I am happy to make a decision for now.
I find lighting, colours and floorings difficult.
Good luck with probably many more decisions you, (and I), have to make. Looking forward to seeing your progress.
How exciting this time is for you! We just moved into our home that we had built…it is an awesome journey!