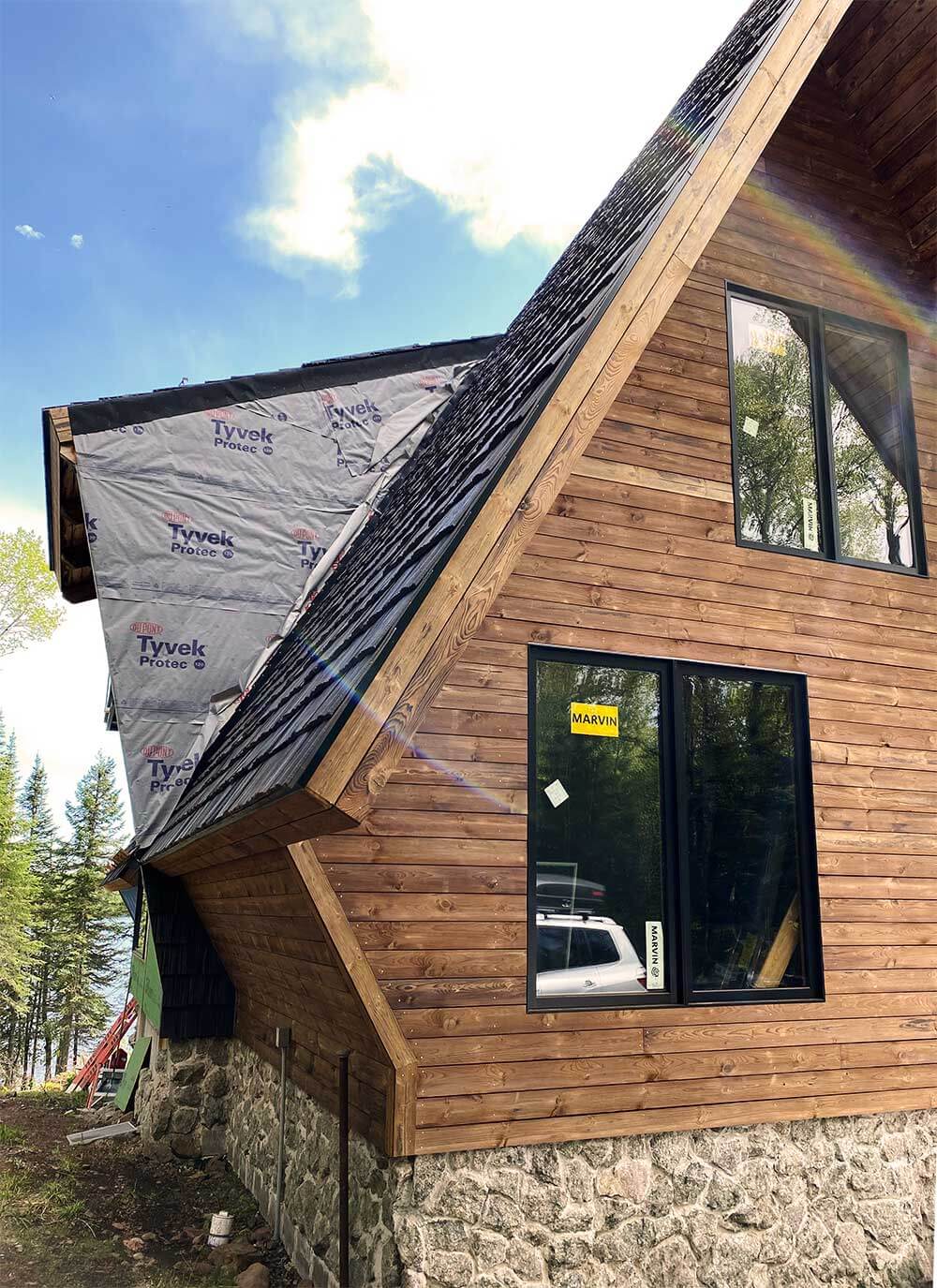
I have a page permanently bookmarked in a book with a title more provocative than its contents, which are great by the way. The book is called Steal Like an Artist. And the bookmarked page is titled “The Life of a Project.” And on that page is a line graph with a point way up high called “This is the best idea ever.” Have you ever been there? (I’m always way up there.) The line steadily drops lower and lower into the “dark night of the soul.” They are to be expected yet always show up completely by surprise when working on a new project, especially something you’ve never done before. We are currently in one, a dark night. But one thing we know to be true in Minnesota—the dark days always get shorter and brighter and longer. In fact, light hangs in the sky this far north into the 10:00 hour.
Speaking of the dark night(s), this cabin update is coming to you about a month late for 10,000 reasons. Was it the construction delays? Or it the news of the oversold dishwasher that took days to track down in the first place? Or the out-of-stock everything? Or shipping things twice because they never made it to the cabin the first time? Or having to cancel our very first guests? Or more at-home-school due to excessive heat? Or the case of hand foot mouth followed by double pink eye flanked by a couple of double ear infections. Or was it… I’ll stop. Everything is fine. We’re alive and mostly well. Yet nothing is going to plan—on this project and in our lives. I’ll spare you all the details. Some of them are far more provocative than the title of the book above.
We’re in a season of what’s-going-to-happen-today? We must be close to the end. I hope. I think. There’s a good chance we’re in that season because we’ve packed our lives too full, with no buffer for the unpredictable, taking on a large project that’s been completely unpredictable. I tell you all this so you know that the self-proclaimed minimalist overdoes it. So you know that really cool projects online are also really taxing offline. So you know that sometimes we’re all in a season of doggy paddling. (That feels more like sinking. That might be my permanent season. I never really learned to swim properly.) I’m best at sharing the pretty final pictures. But the in-between, where I spend a good hunk of my life, neither here nor there, well, that’s worth sharing too. I think. I hope.
If you’re new to the cabin project, The Minne Stuga, you can catch up by heading this way. Otherwise, I’d love to take you on an in-progress tour (that’s a month old to me and new to you). You can watch a 7-minute leisurely video walkthrough above or take a quick scroll-through below.
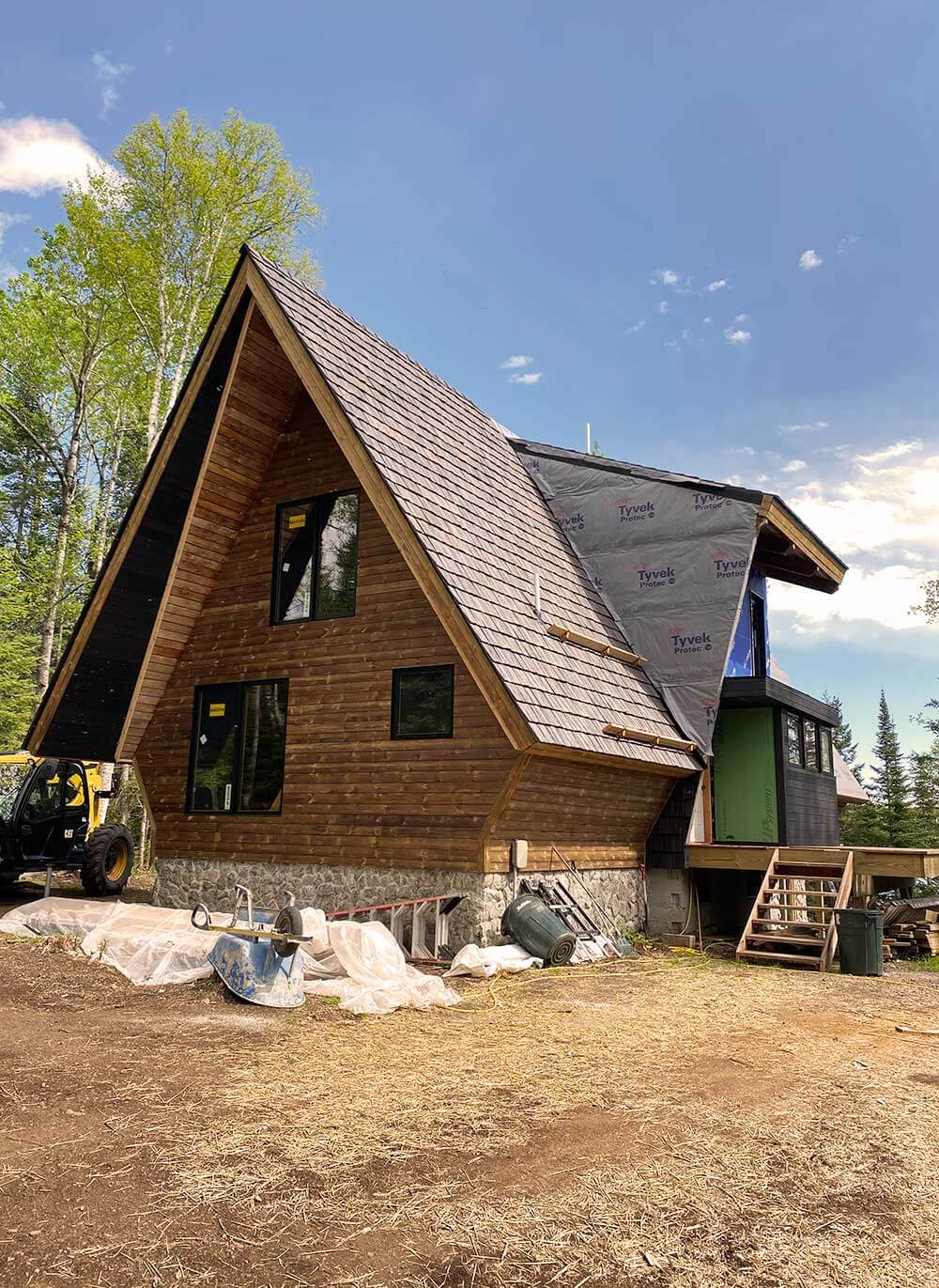
Let’s start outside. We have a roof! And siding! Well, some siding. Can you spot the kitchen bump-out underneath the upstairs deck? It’s clad in black shou sugi ban, the Japanese preservation technique of charring wood.
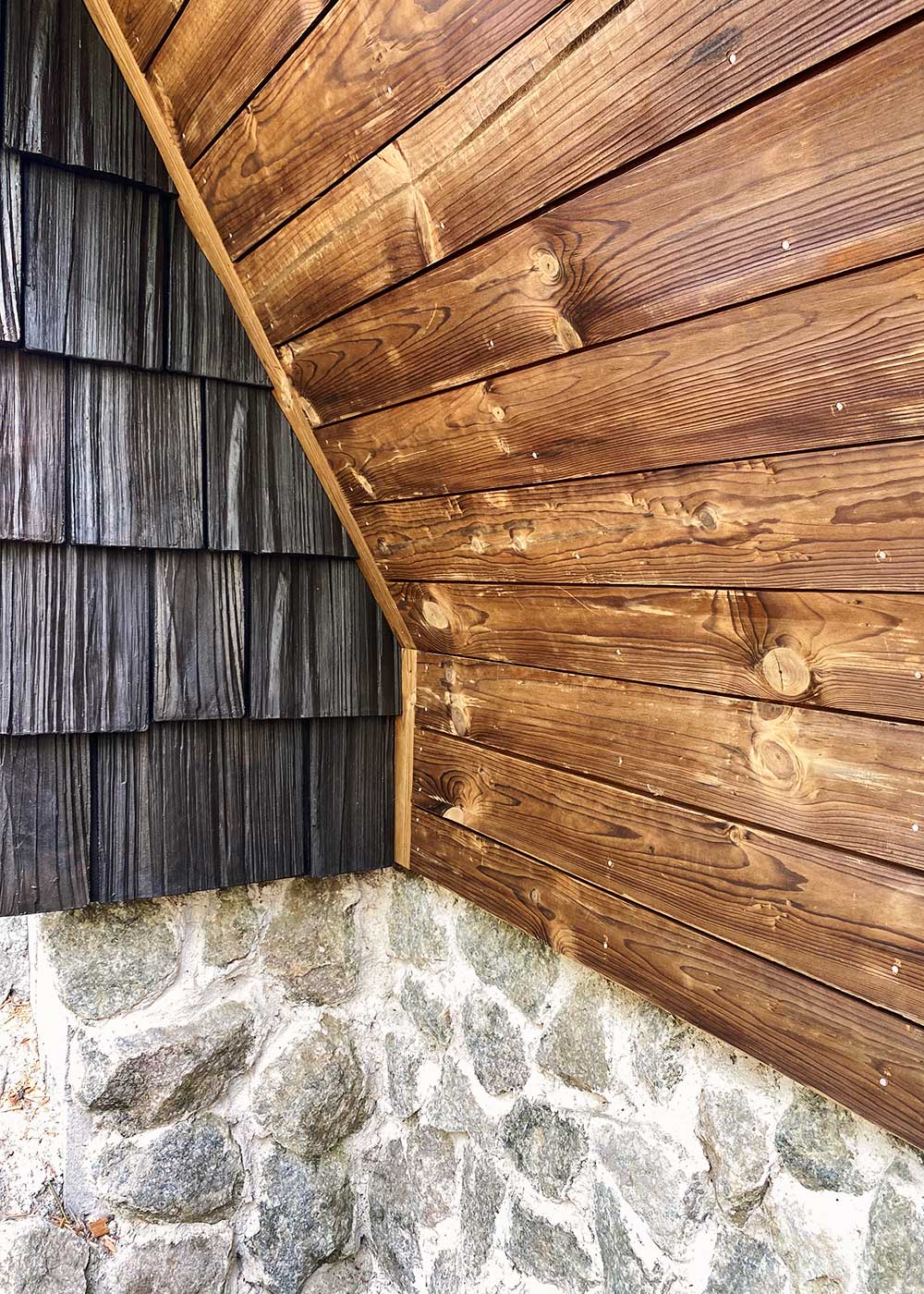
Here’s a close-up of the Brava Cedar Shake Roof Tiles in weathered shake, the Kebony Character Siding, and the original stone. The milk chocolate siding will quickly grey out, leaving behind a creamy grey in the next year or so. Stay tuned to see the final color.
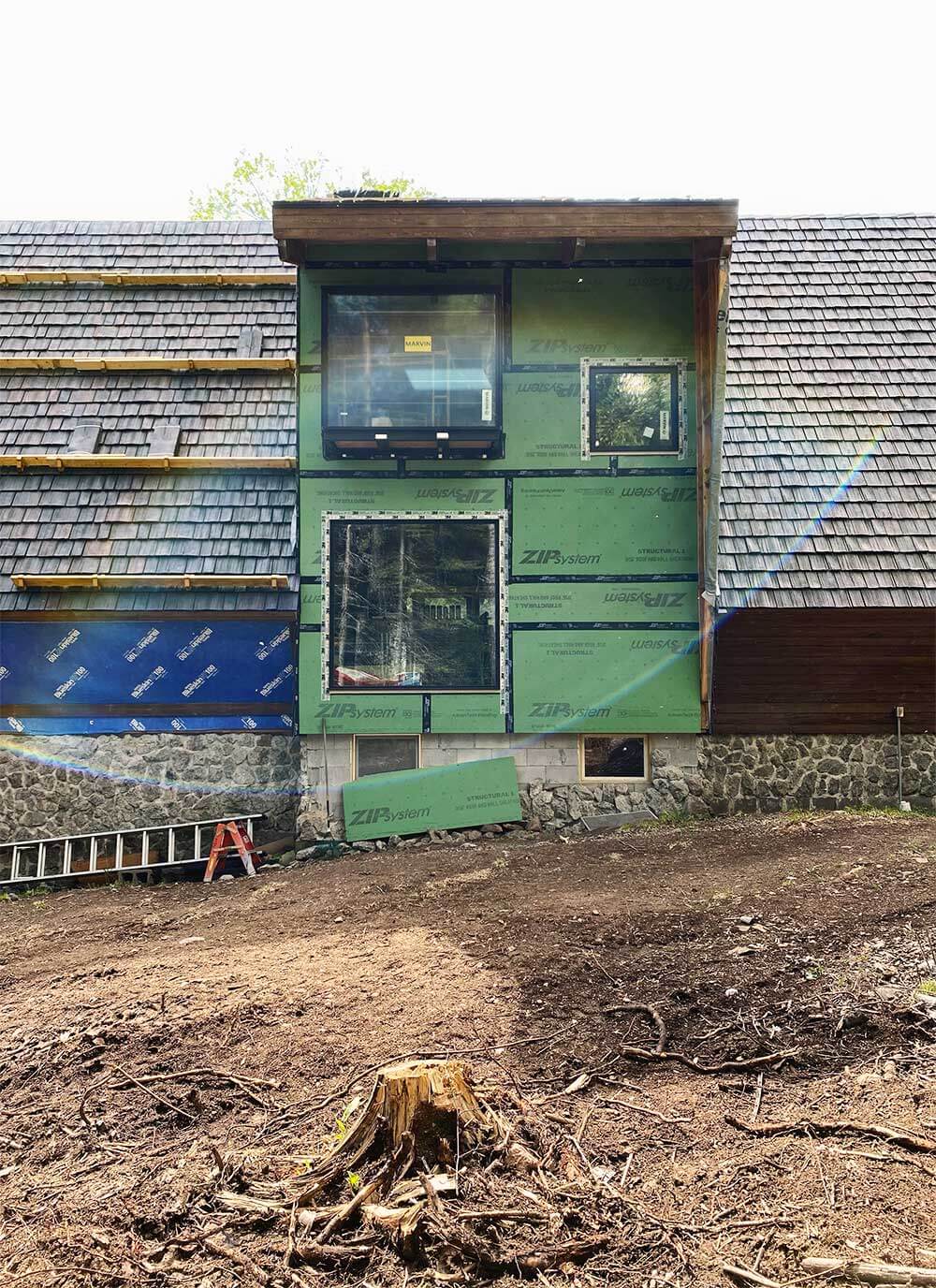
Let’s jump over to the other side of the cabin, where the Marvin Skycove window hangs, literally. It’s a glass box hanging (very securely) off the side of the cabin with a panoramic full view of the trees. It’s magic. I’ll show you the inside of it in a sec.
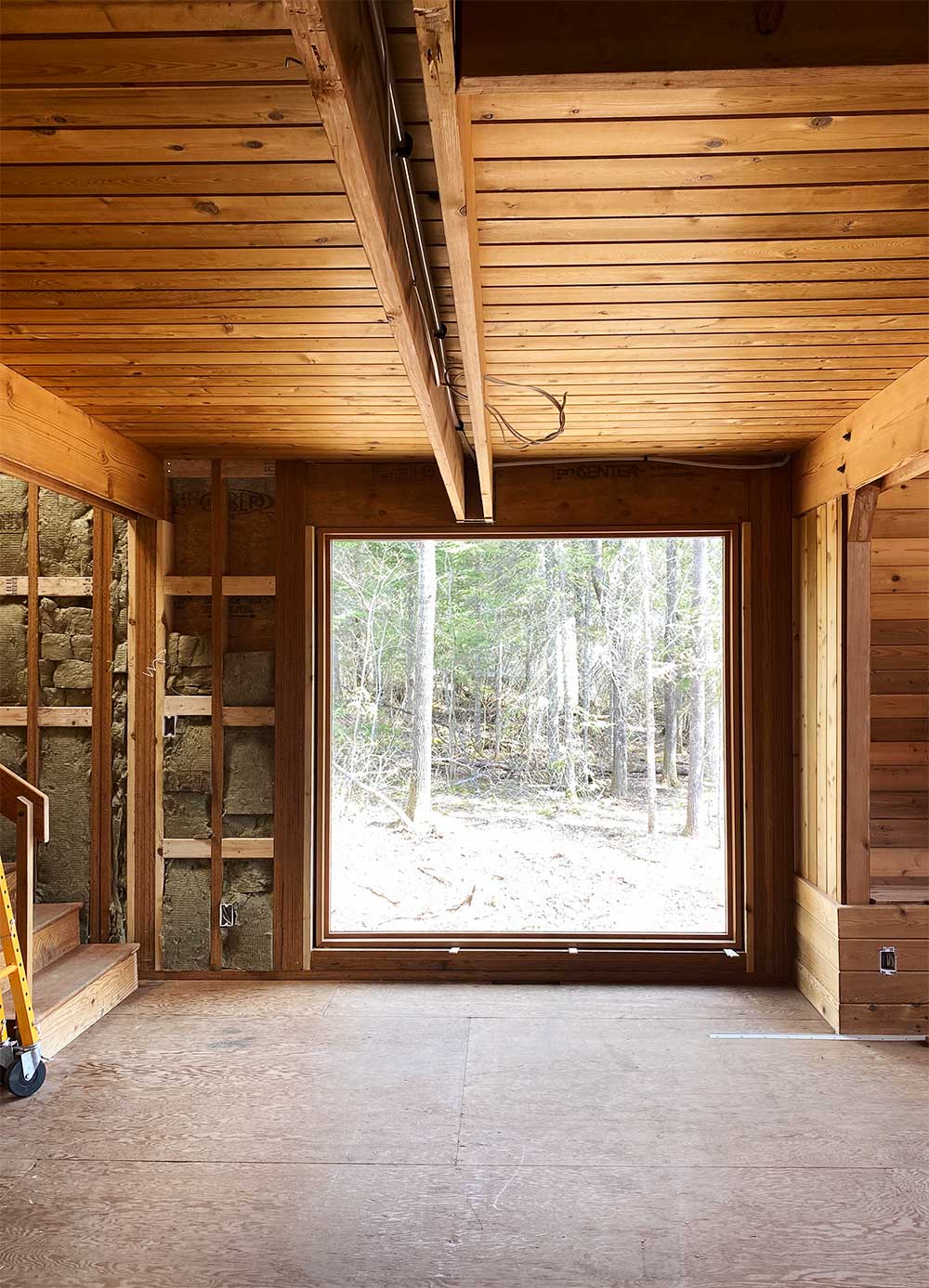
We’re going to slip inside to the first floor, just on the other side of the huge picture frame window. Ok, now you’re in the dining room. Can you imagine sipping your morning coffee here, eating Angry Trout takeout, or playing a card game? I think I can, I think I can.
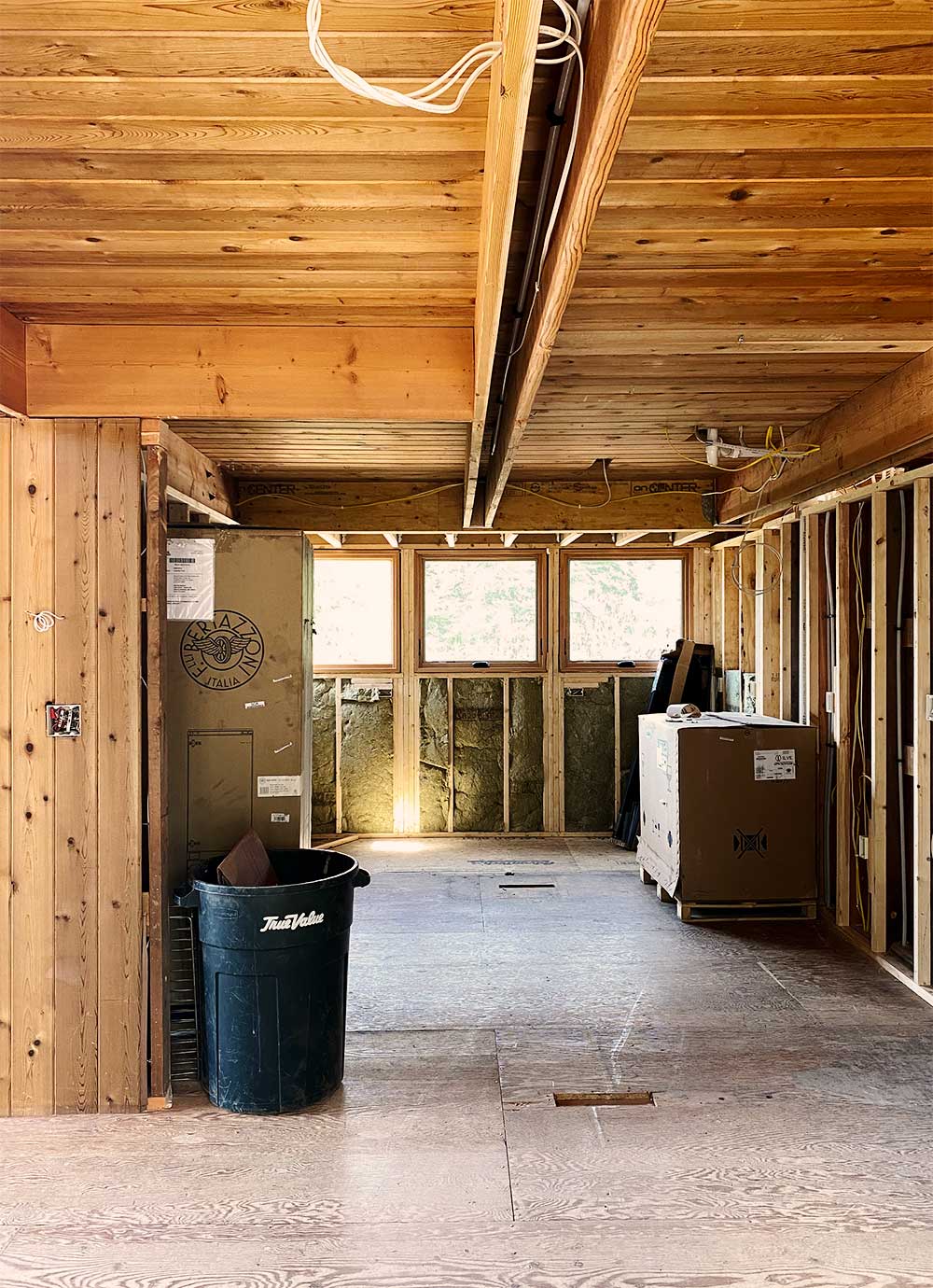
1, 2, 3, turn around. You’re standing in the kitchen, the space that’s now a touch bigger. This room used to be completely walled in. We took one wall down and will add back in lower cabinets, where the big trashcan is, and counter seating while keeping the top open for prime tree visibility. Everyone else was team open up the whole kitchen. I was team keep it cozy. We met someplace in the middle.
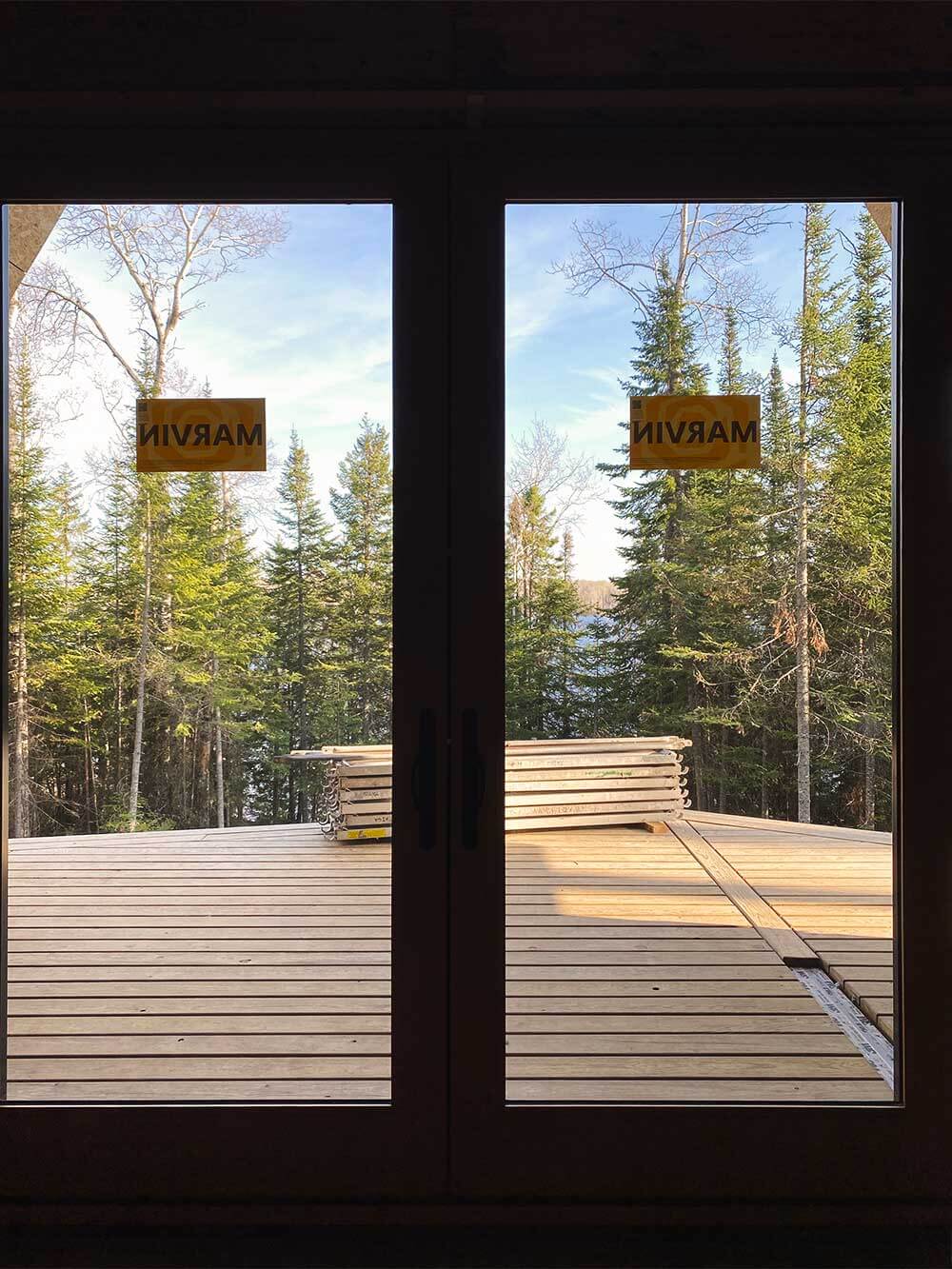
Let’s turn to your left and head into the living room, where you can see clearly now (are you singing it yet?) to the lake. Before these windows were permanently cloudy, no cleaning trick would do. Now they are equipped with 20/20 vision glass.
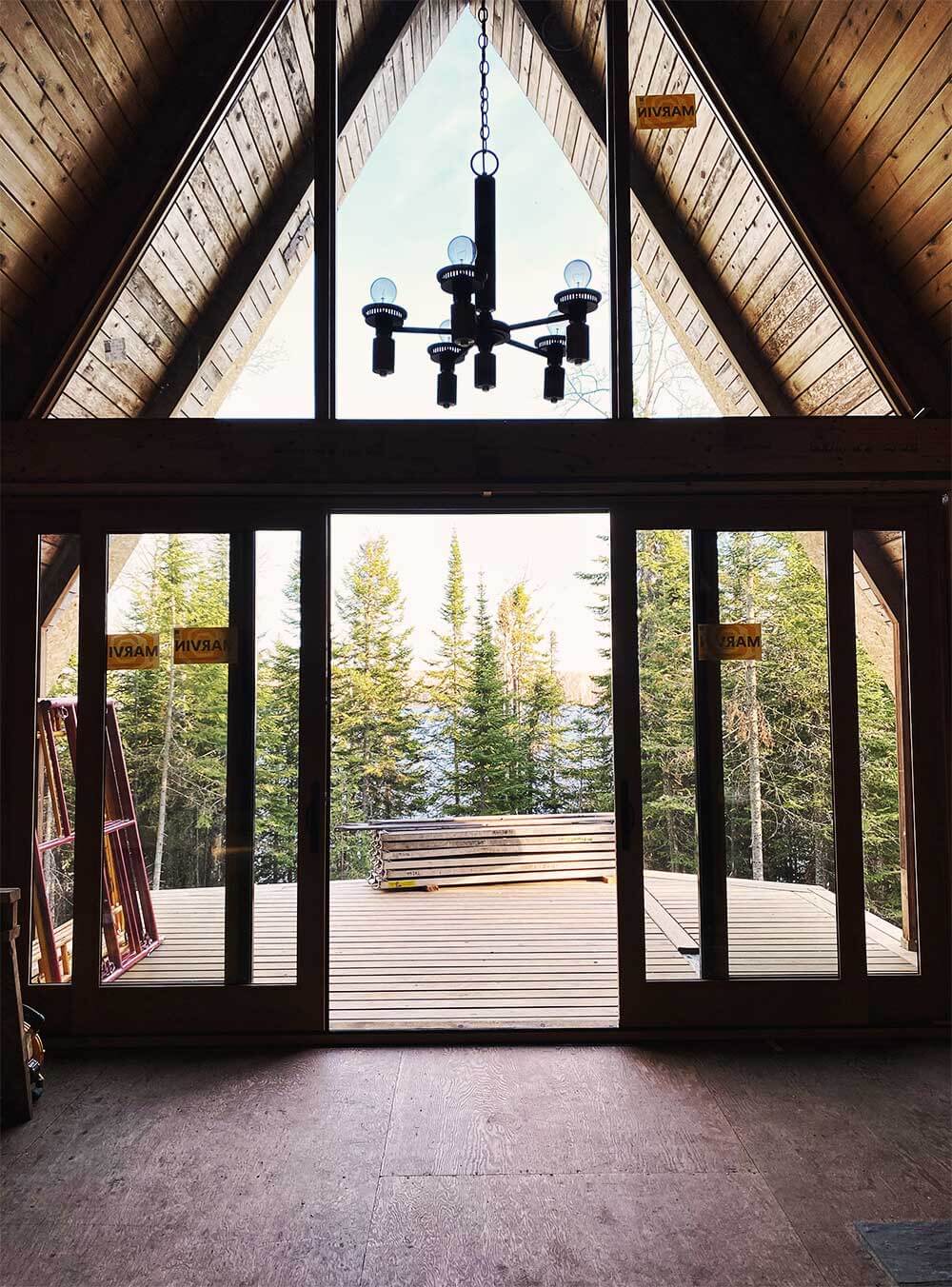
Wanna step out onto the deck? It’s safe to step out there now, minus the railing that’s coming real soon. The old deck was rotting and holey and hanging by a wobbly pole. Sidenote: We’re adding a propane firepit out here with ever-lasting, all-weather outdoor furniture from Loll (the same ones we have in our backyard).
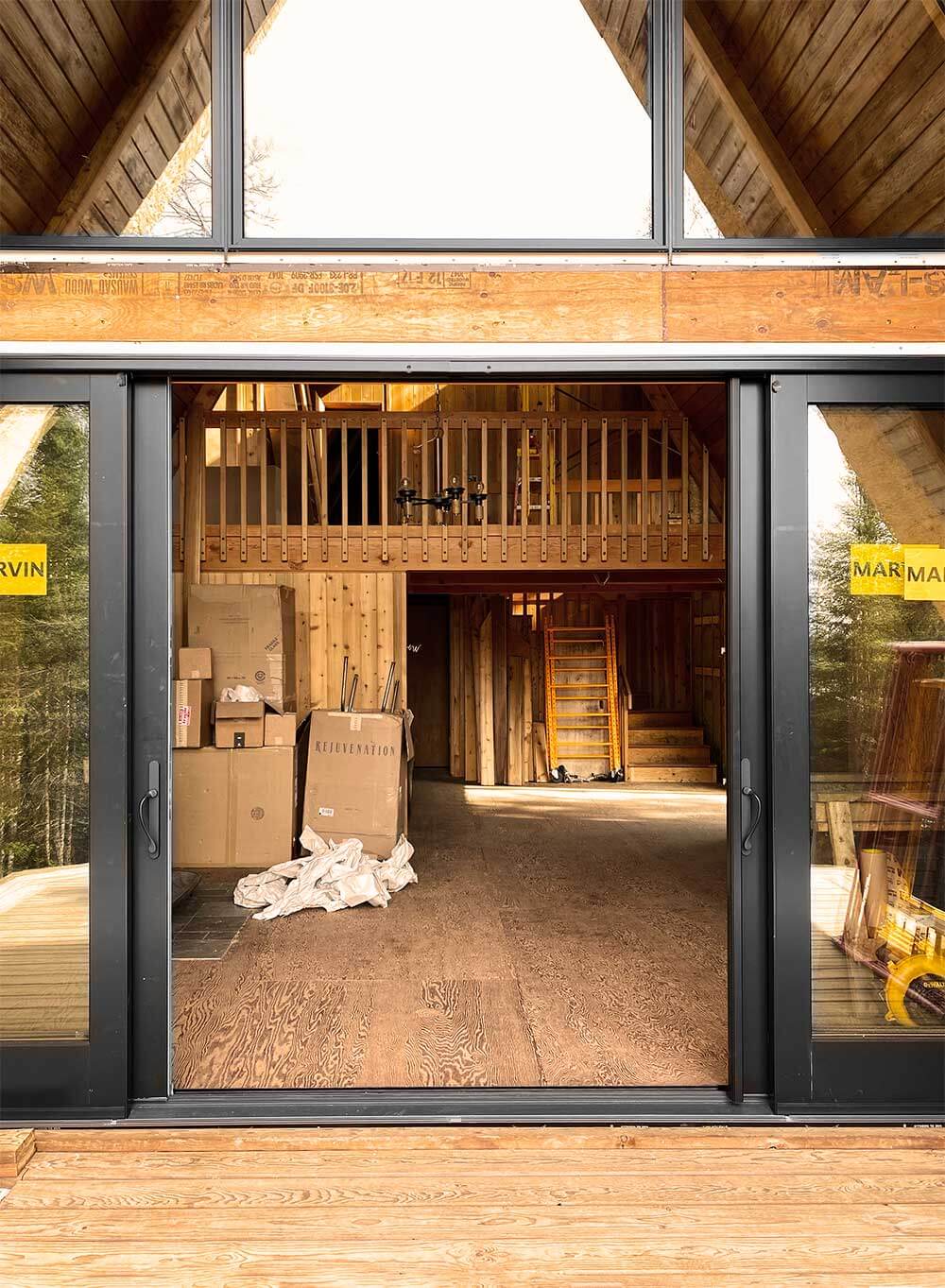
When you walk back in, head through the living room, the dining room, and then hang a left. We won’t go upstairs just yet.
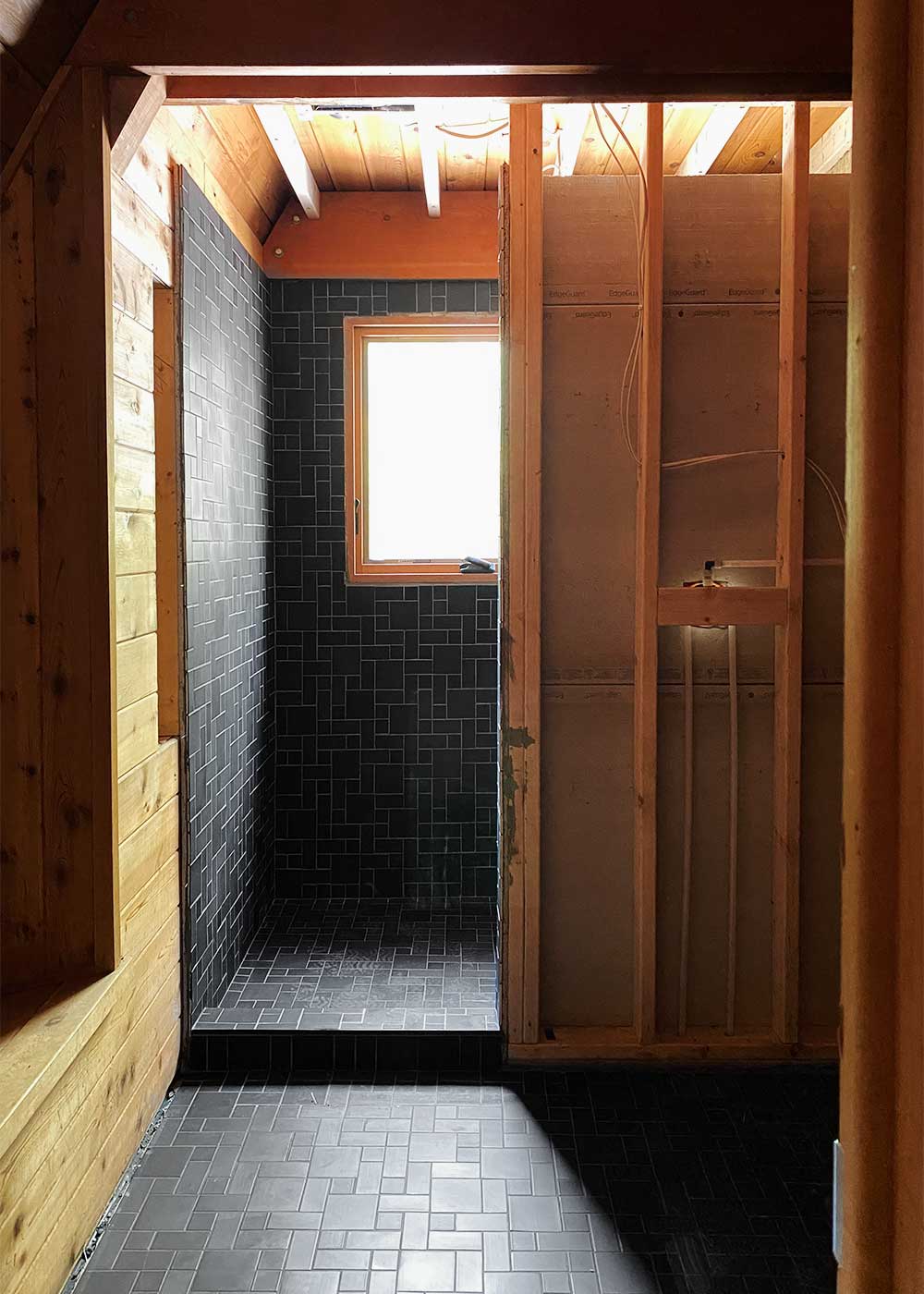
I want to take you to the bathroom, where we moved the shower from the interior wall right next to the window for maximum light. It’s clad in Satin Black large craftsman tile from Mercury Mosaics. This was a risky move, doing a mass tiling in black, but it is stunning in person. I love that it’s made in Minnesota and matches the period-specific tile that was selected by the original owners. We just gave it a modern update.
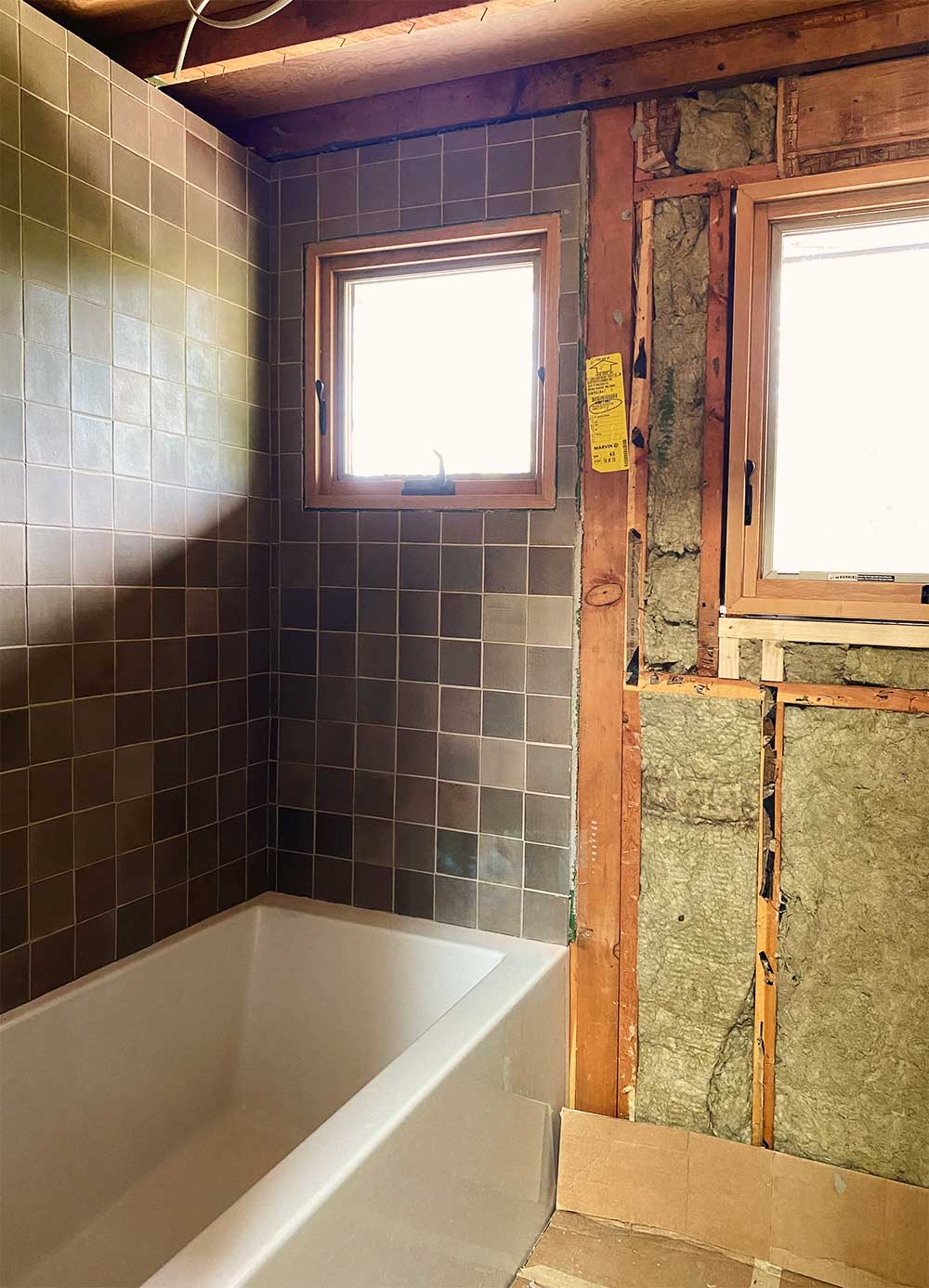
On the topic of tile, let’s just head upstairs into the other bathroom, also clad in Mercury Mosaics. The shower wall is in their Aged Moss, a matte tile that varies in color. It looks like the earth and might be my favorite tile wall. (These iPhone pictures don’t do it justice.)
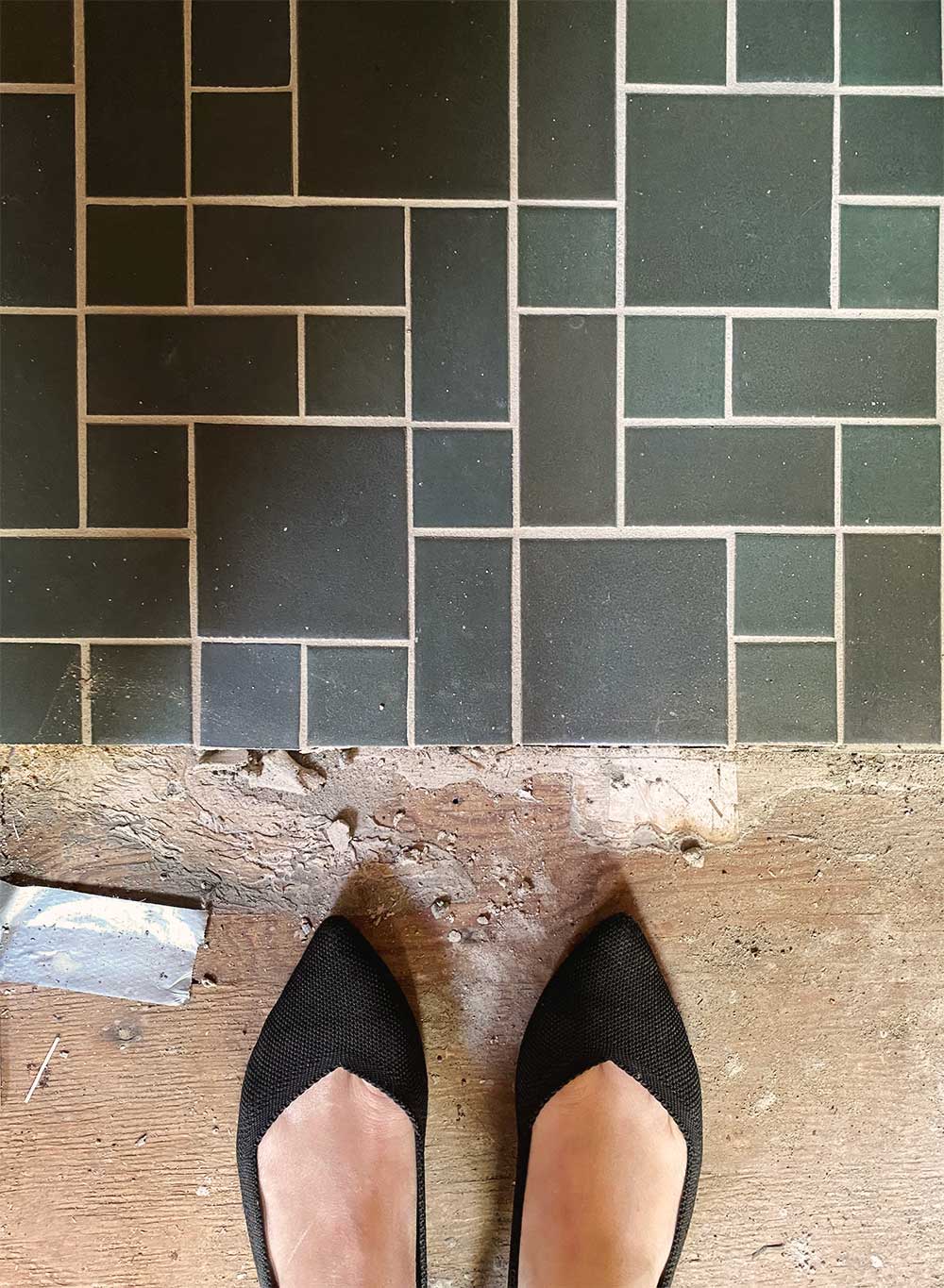
The floors are clad in their Midnight Sky large craftsman tile. Originally I wanted to use a dark green grout so that the floor would read more as a solid color, but it’s growing on me. Just in case I change my mind, has anyone used this grout stain? Am I crazy to try it?
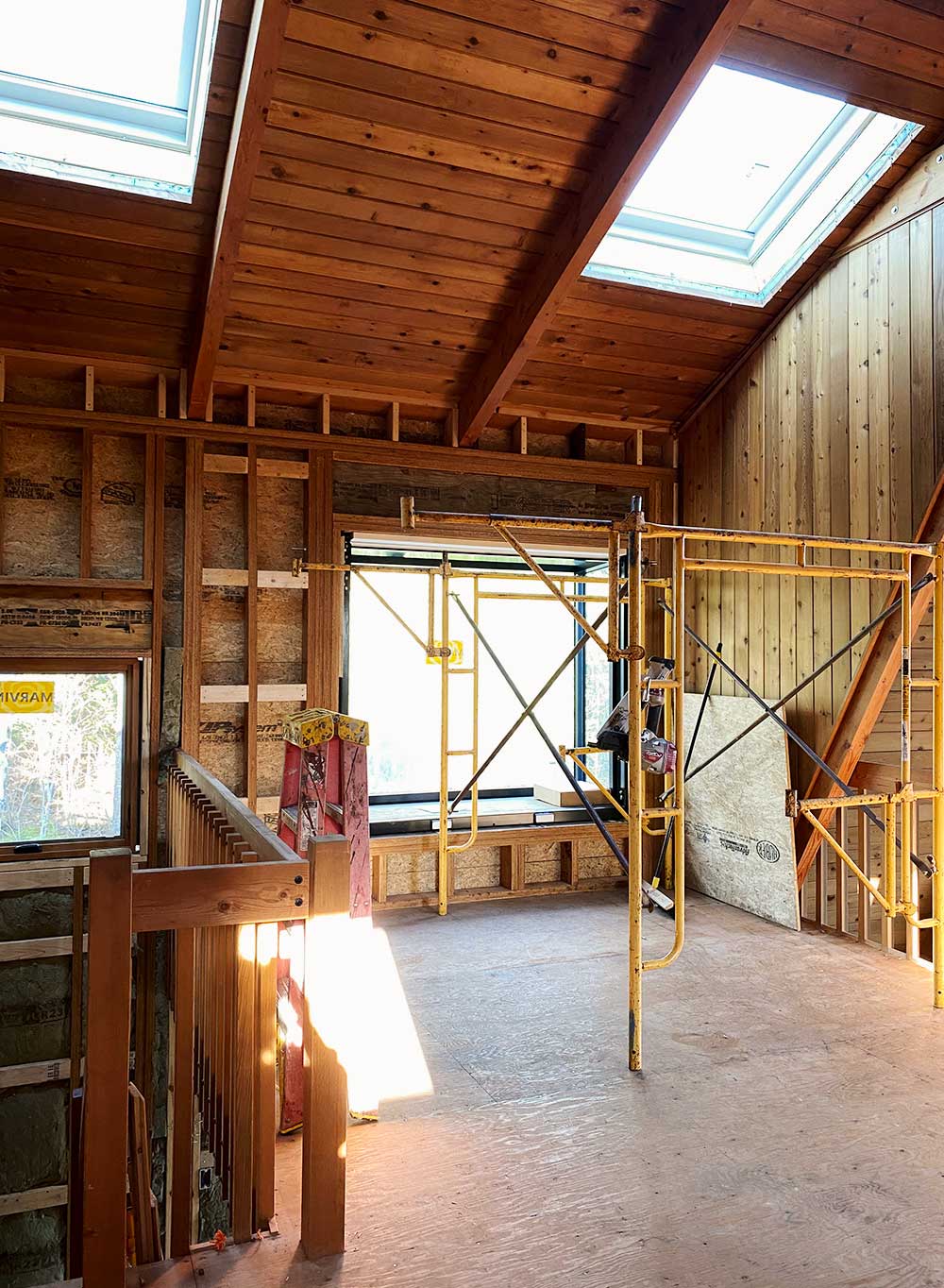
If you turn around, you’re in the loft with the aforementioned Marvin Skycove that we saw from the outside. A striped cushion is coming for you to cozy up into that glass nook. And if you look up, you can catch the stars through the Marvin Awaken Skylights by night. I’ll just sleep right here and call it glamping. (There’s actually a lofted bed built-in just behind me, above the bathroom. I’ll sleep there. Sorry Kev.)
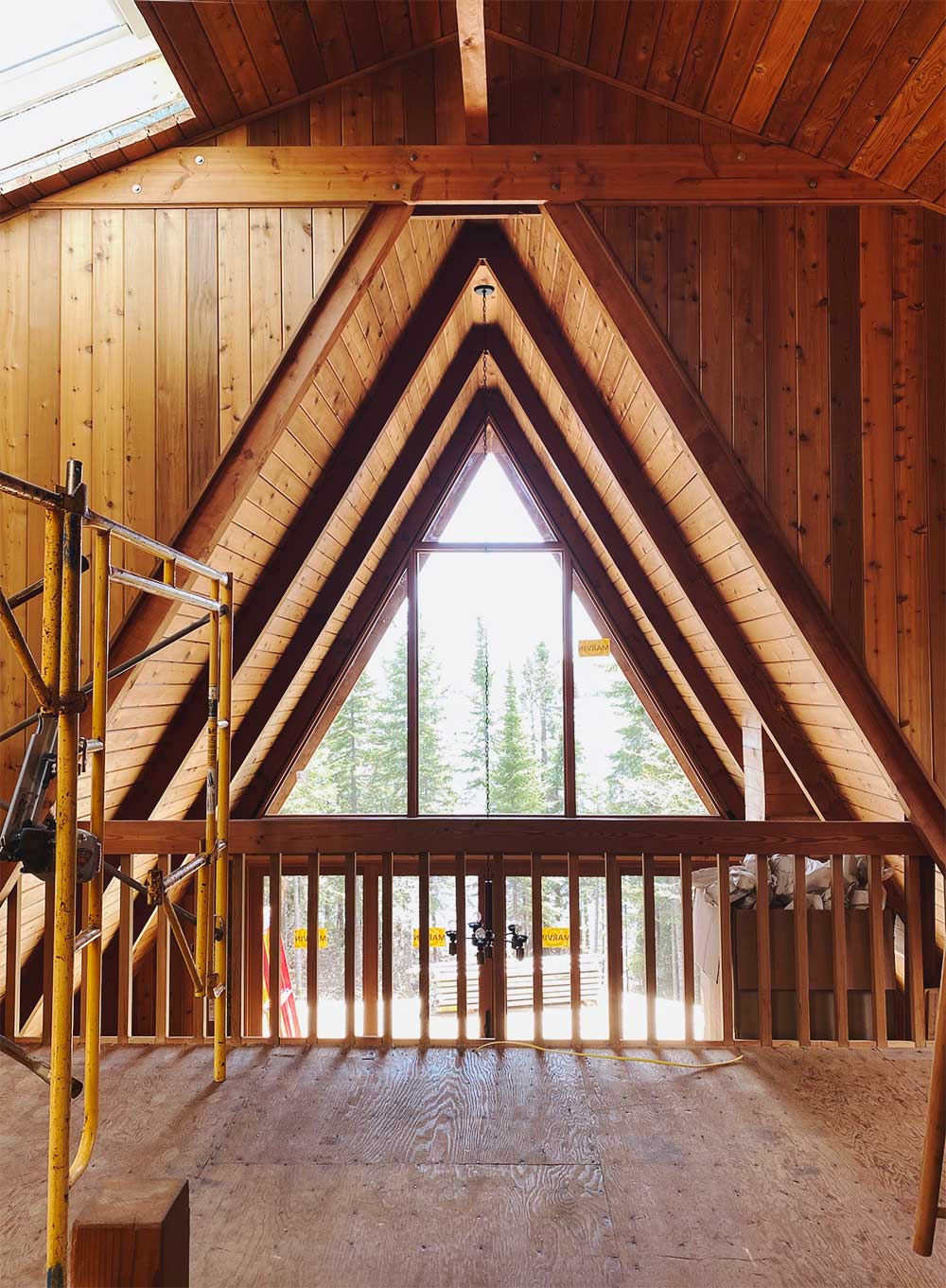
And would you look at that? Hold on, shimmy to your right. Now you can see it. The A-frame windows have been replaced and the glass extends all the way to the top of the A for prime lake viewing, which was originally walled with wood. Can you believe it? My dad always said I made a better door than a window when standing in front of the TV growing up. That’s how I felt about the old orientation of these windows (see here).
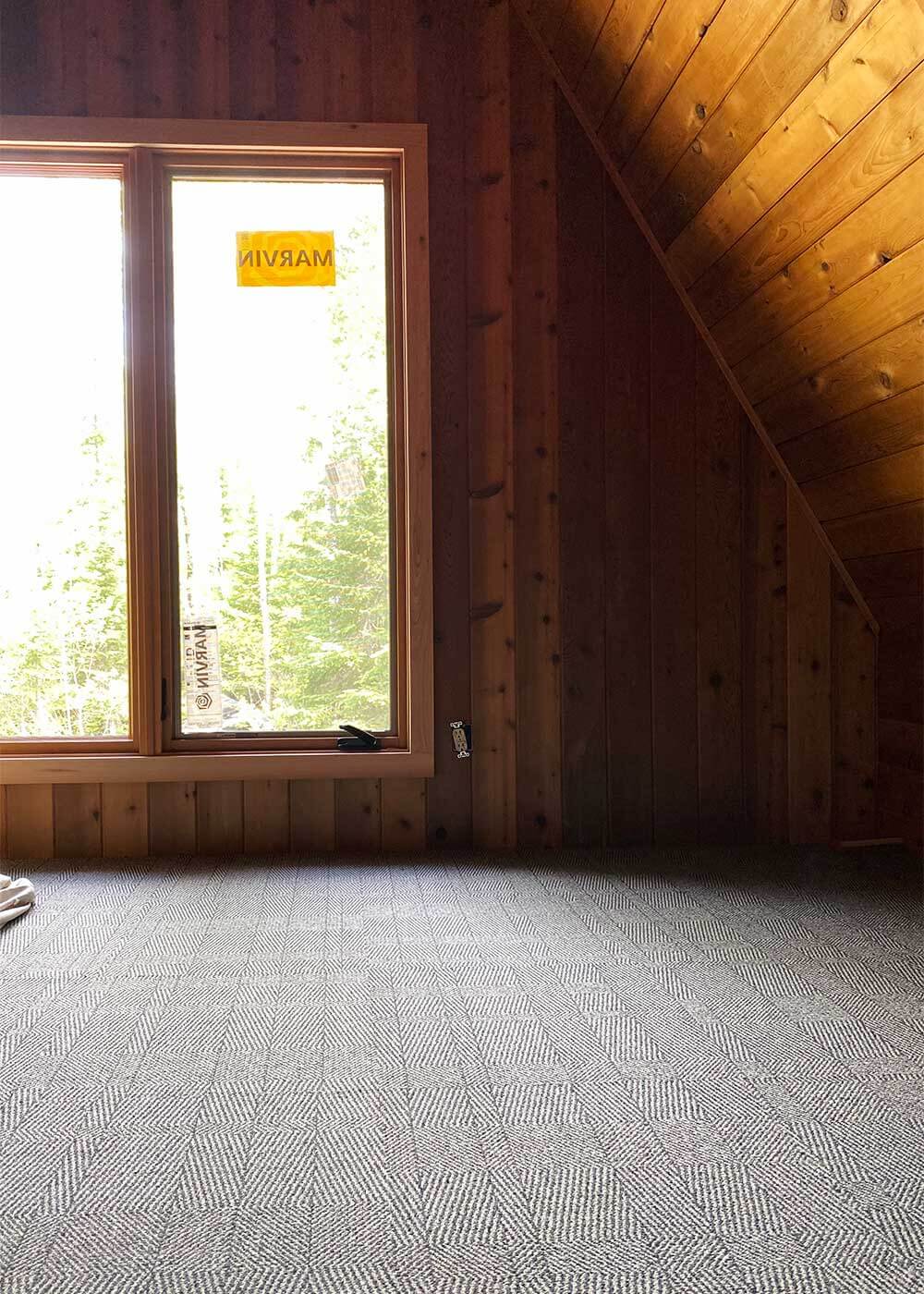
And as Hal says, “last but least,” we have carpet! Well, we previously had carpet too. Remember the neon green and orange? It’s been replaced with Flor carpet tiles in Tweed Indeed in Peat. (I’ve been eyeing them for years.) While the upstairs is carpeted and the downstairs will be set in wood, end grain flooring to be exact. (I can’t wait to show you!)
Ok, that’s it for now. Back to chasing down missing packages and reminding myself that the dark nights eventually give way to the long, bright days under the big tall trees at a cabin way up north. You know, the place to get lost to get found, to be bored and get inspired. The place to listen to the bonfire crackle, the crickets chirp, the birds sing, the tall trees whistle, and the big cats howl. The place to disconnect to reconnect. I can’t wait for you to come up. It’ll all be worth it. I think. I know.

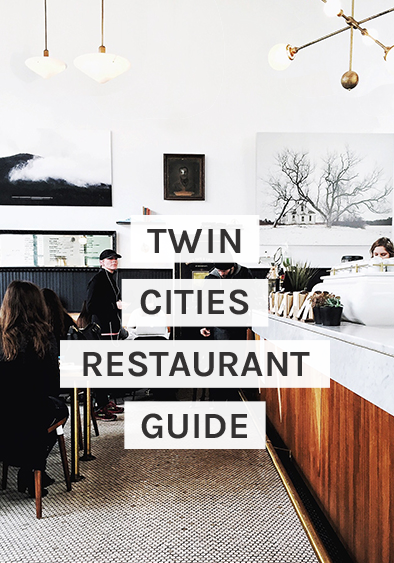


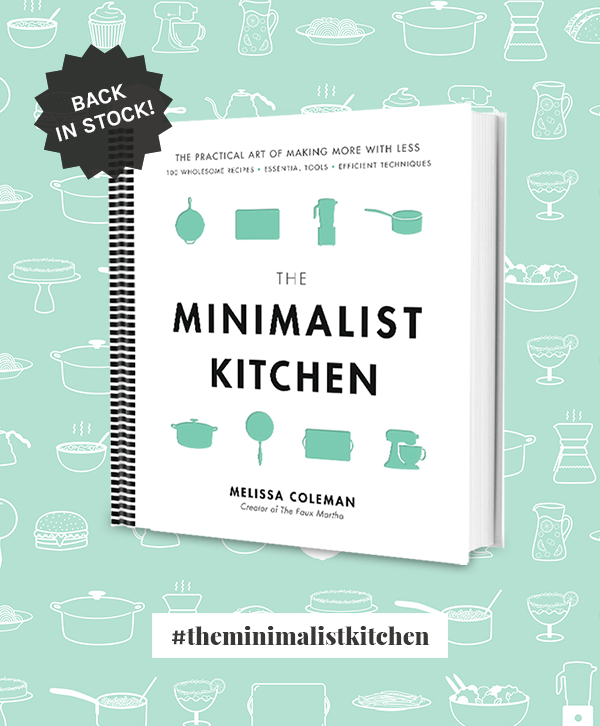
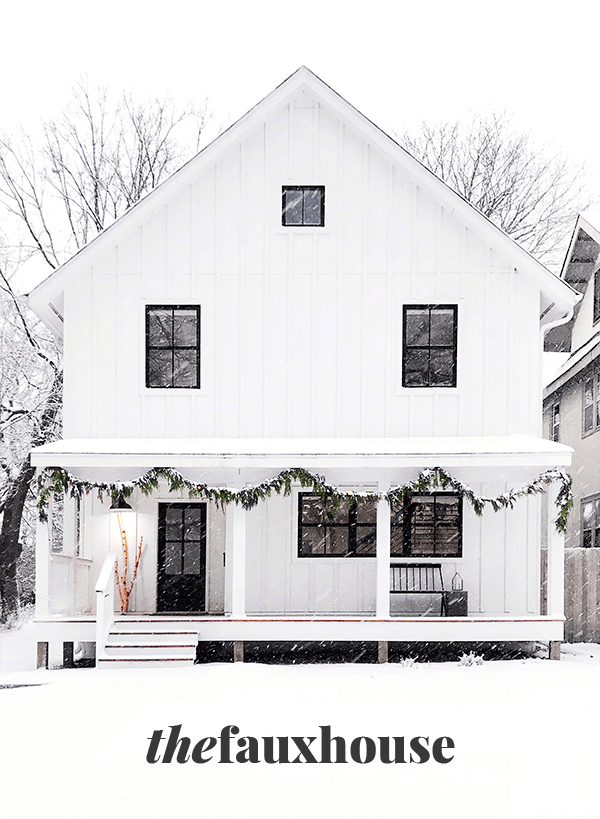
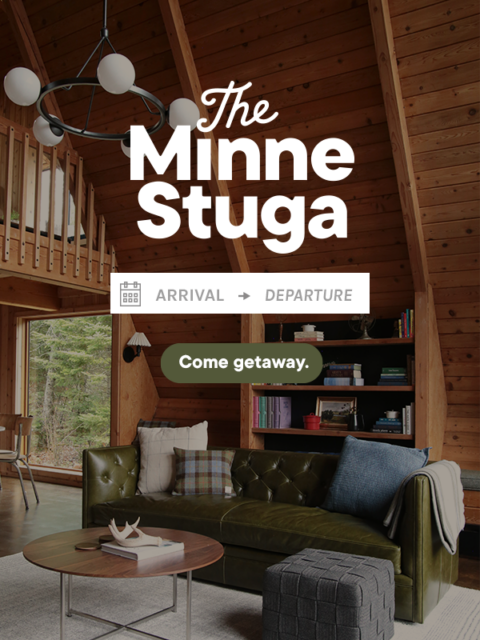

Love, love everything about your cabin update. I wish I could have you come to Georgia and do mine! Can you elaborate on the Flor carpet tiles? I have been eying those for years. Did you install wall to wall on a subfloor? How do they hold up? I was always worried the individual tiles would start turning up at the corners.
Hang in there ❤️
We have no huge projects like this, but with a little one and a three year old life still seems overwhelming. There is laundry, dishes and meal making on repeat and hardly feels like there is time for extra as it is!
So you are doing great! This morning we meandered out to the vegetable garden which is ALL weeds. It has been a while since we went in there and my three year old was so excited about all that was growing (weeds). She said “ wow mama, everything is growing really well!!”
Thankfully our little ones don’t see the weeds of life and can overlook all the neverending shortcomings. Because they are never ending.
Hugs!
Thank you for this note, Leah. Amen to the weeds and the dirty window sills too. Holy moly, I looked at ours this week and they are a different color they’re so dirty. I love the perspective of your daughter. Gonna pocket that tiny perspective.
😊
Realized I forgot to say anything about the cabin!
What a peaceful looking place! I know people will flock to it most in the summer, but I can definitely picture you watching the snow come down there in the winter ❄️ 😊 🌲
So beautiful.
It’s funny you say that! We’re totally off-season cabin people. Spring, fall, and winter are our favorite times to go. One stipulation when we were searching for a property was the ability to stay all 4 seasons. So many aren’t winterized. You know when I’ll be there!
This is random-but there is this children’s book our family just discovered called “Let’s Go Home” by Cynthia Rylant and illustrated by Wendy Anderson Halperin. And it is just such a Hygge book. Great for coffee table book in your cabin. On the first page it has a picture that reminded me of your cabin.
Anyways-the book made me think of you and the way you talk about houses. That’s why I’m sharing!
Hope your summer is going well!
We’re currently collecting books for the bookshelf. How’d you know?! I haven’t read this one yet. Thank you! Adding it to the list.
I lovvvvved this update so much! Did you do all of the design/sourcing yourself? Or are you working with a designer?
Thanks Lee! Excited to see what you guys are up to! It’s been a tag team between me and Anton, who runs Taiga Design.