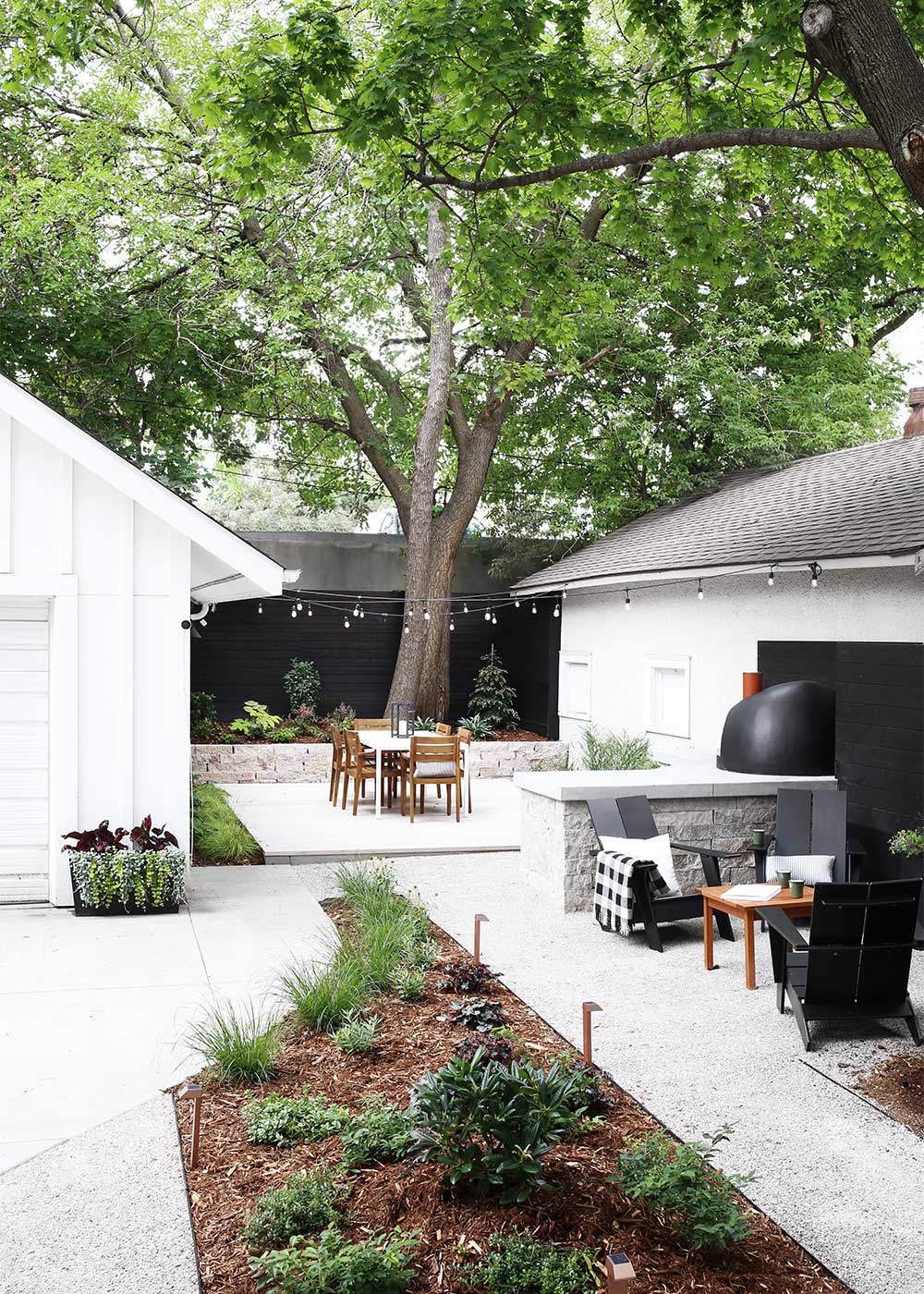
The backyard, at least this section of it, is done! We’ve officially moved ourselves back here until winter hits. We’ve also committed ourselves to learning how to cook dinners in a wood fired pizza oven. More on that coming soon. In the meantime, I’d like to introduce you to #thebackofthefauxhouse. It’s so cozy back here. Before we get too far into this post, be sure to check out the plans for our Minnesota Modern Backyard from a couple posts back, including details about that matte black fence. It’s come a mighty long way. See below for proof.
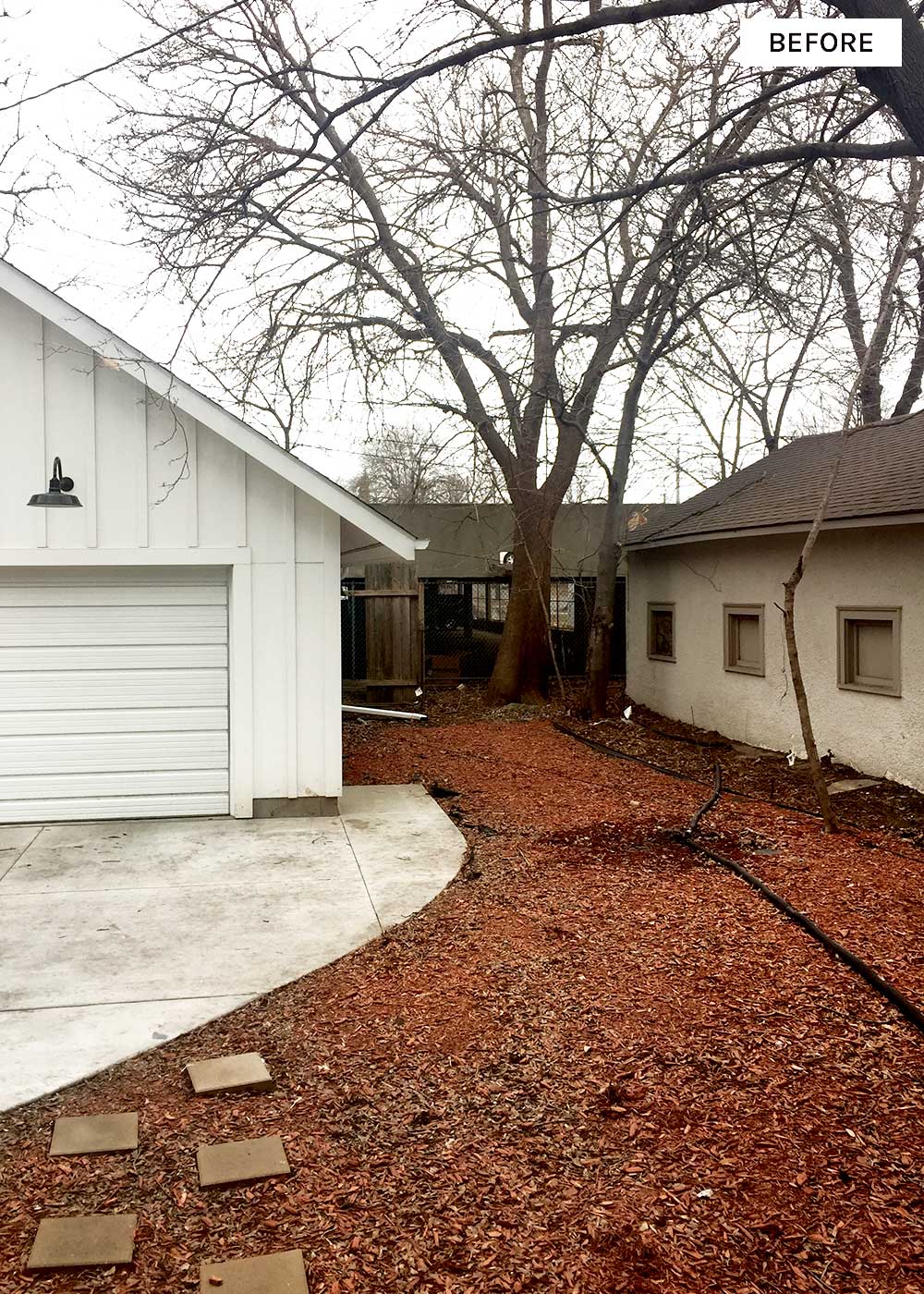
We learned a whole lot about backyard design along the way, which is a completely different animal compared to interior design. I realized this after talking to two handfuls worth of contractors who wouldn’t do the design I handed over to them. “We just don’t do that,” they kept saying. I think I was designing for a California climate. So, we made the responsible decision to hire a landscape designer, Matt of Wilde North, who knows Minnesota terrain really well. We reworked the plan with Matt and called it Minnesota Modern. It’s got that modern, minimal, woodsy, cabin vibe that I love.
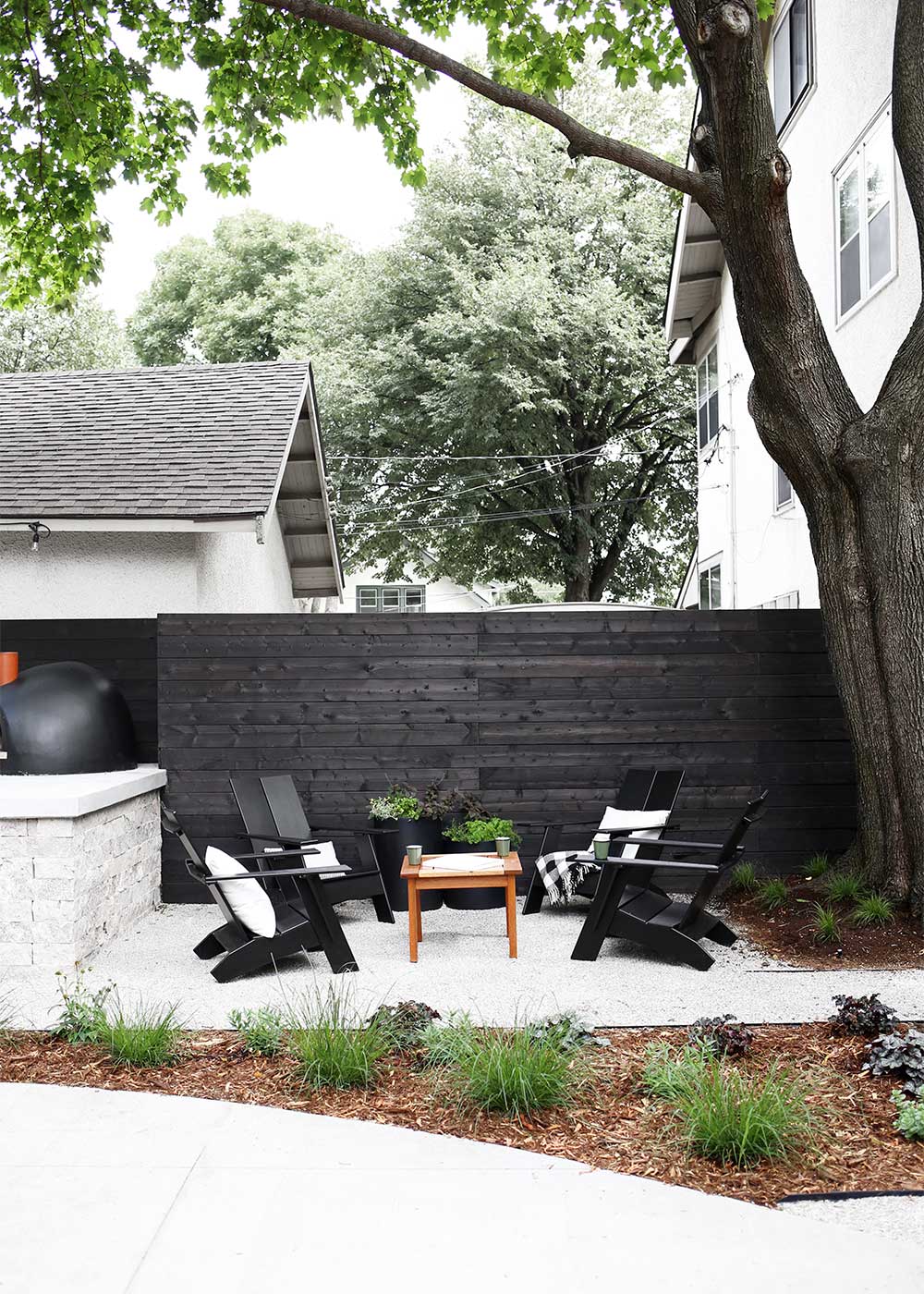
Here’s what we also learned about designing for a backyard:
1. Finishing out your backyard is a whole lot like adding on an addition to your house in terms of extra living areas, cost, and time to finish. We vastly underestimated the latter two aspects.
2. The climate controls the design and not the other way around. Minnesota freezes for months in the winter, limiting the building materials. I’m not a huge fan of natural stone, but it can withstand the winters and the weight of a pizza oven, so stone it was. And when Minnesota finally thaws, it grows wild in the summer. So Wilde North created contained plant beds that would integrate well into the minimal layout.
3. Outdoor design is constantly evolving unlike indoor design. It evolves visually through the seasons, and especially throughout the years. I love the look of an aged backyard. Of wood that has naturally greyed. Of gardens that are so lush you can barely see the mulch beneath. That look takes time to establish. Because I’m impatient, I ended up staining the deck grey a semi-transparent Cape Cod Grey to give it a similar color to naturally aged wood. I’m excited to watch this space age with us over the years.
4. Outdoor spaces need durable, easy-to-maintain furniture. For that reason, we partnered with Room & Board to furnish the backyard. (Had we not partnered with them, it’s the furniture we would have purchased.) Have you ever read the reviews on their outdoor furniture?! I was sold when someone mentioned that they were buying more of the same furniture they had originally purchased 9 years ago to add to their backyard. 9 years! We also bought a couple pieces of inexpensive outdoor furniture from Amazon. Whenever I’m designing a space, I like to mix high (expensive/quality) with low (inexpensive/lower quality). The high always elevates the low and really helps with the budget. (All sources linked at the bottom of the post.)
5. Outdoor accent decor is typically so bright, which makes things hard to source when you have a neutral palette.
6. Outdoor spaces need rooms too. When you give a space context and layer in design, it can completely transform into a functional and beautiful space. Kev wasn’t convinced we should ever finish out the backyard. It didn’t seem like a wise investment to him. I mean, look at the before. It’s safe to say, he’s a believer in the power of design.
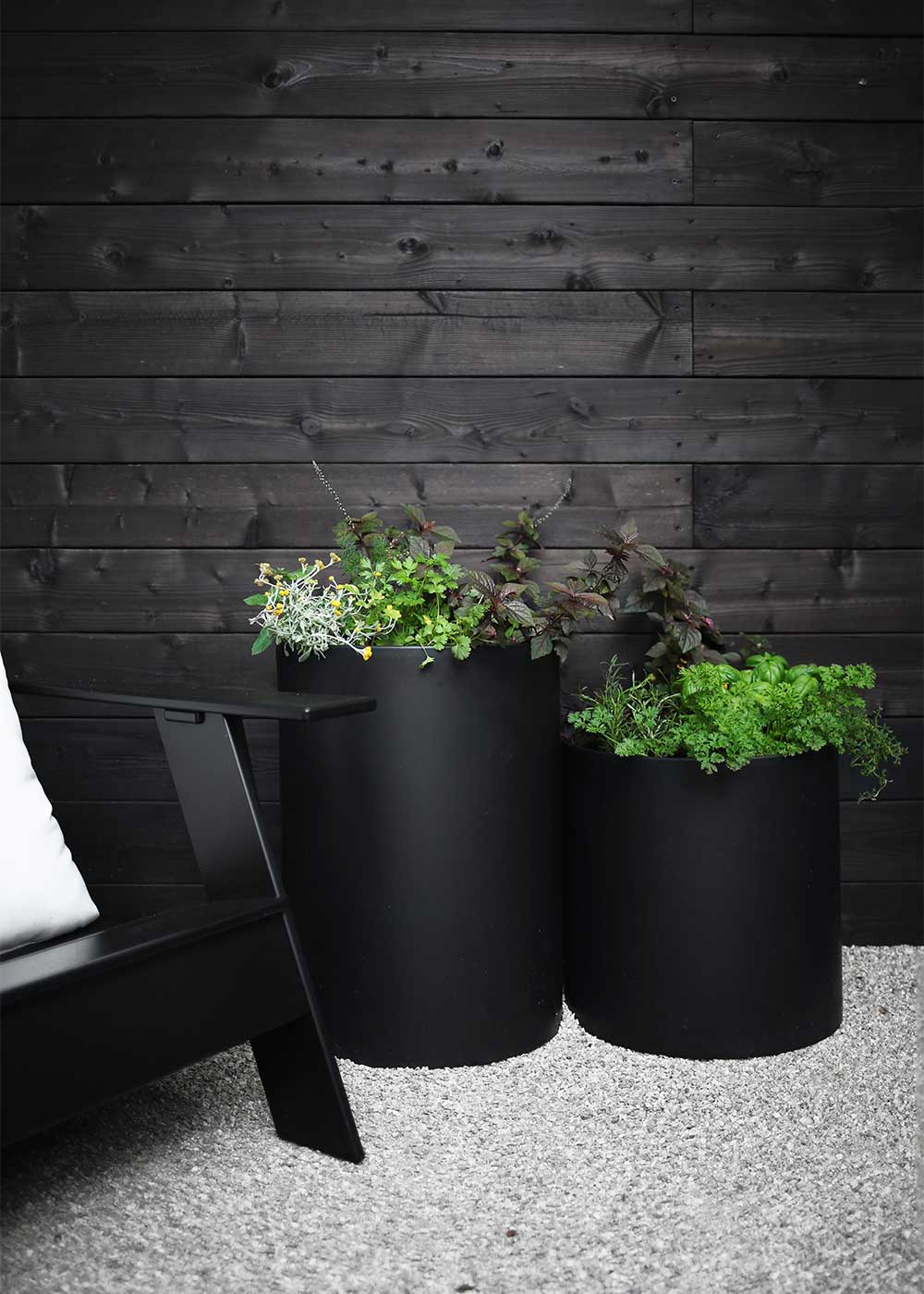
Grab a glass of wine, and walk with me through our tiny, urban backyard. Can you hear crackle of the rocky path made from decomposed granite (super tiny rock) beneath your feet? We’re currently in the living room, which is outfitted with modern Adirondack chairs from Room & Board created in partnership with Loll Designs, made from recycled milk jugs. These chairs are manufactured just north of us in Duluth, MN, so I know they’ll handle the weather well. There’s a bottle opener under the arm of each chair, which is just the coolest. The arm rests are also wide and level enough for coffee mugs, wine glasses, and a small plate of food. Come fall, we’ll swap out the small coffee table for a fire pit.
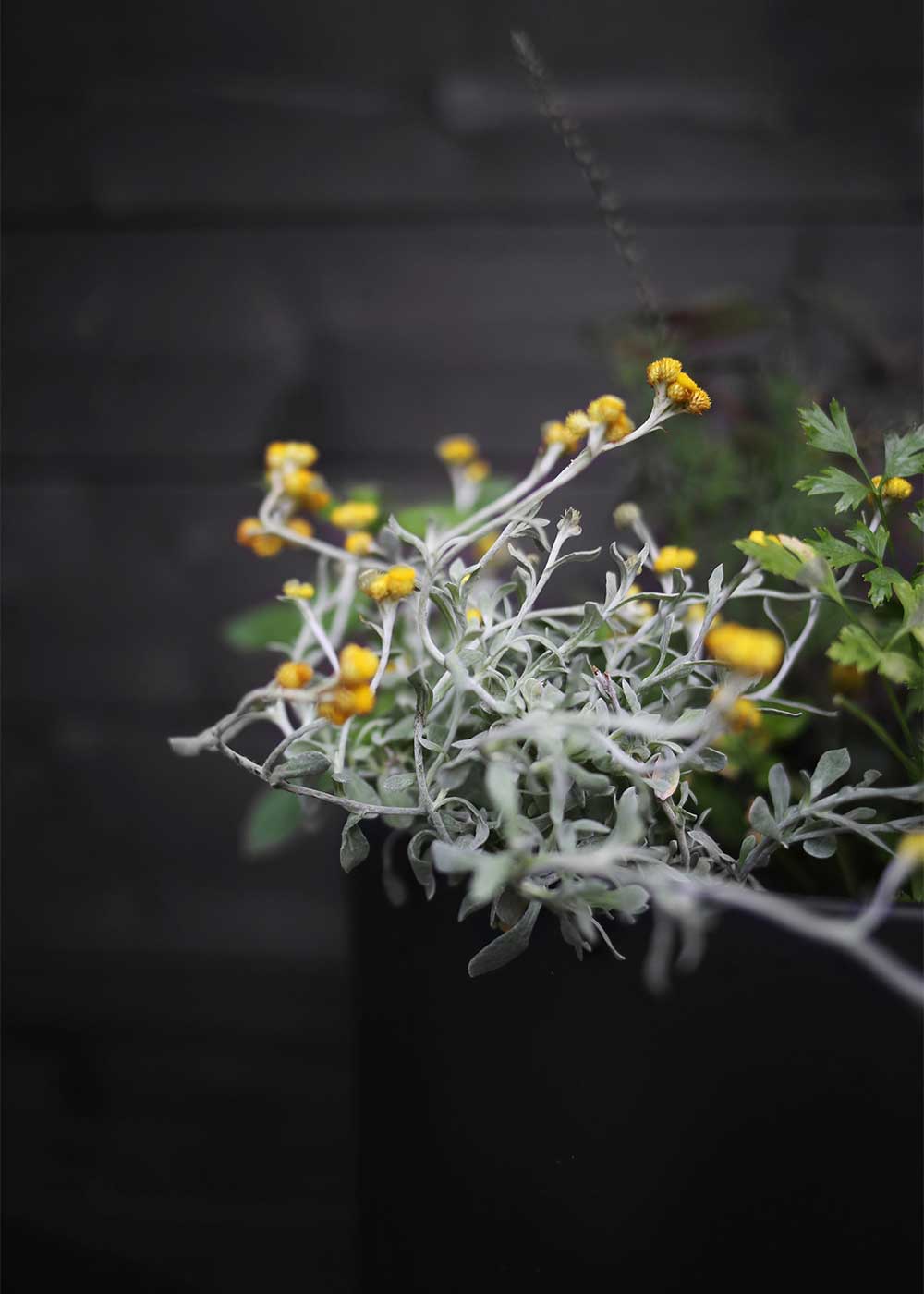
To break up all the black elements in this space, I turned the planters into an herb garden and mixed in a couple other plants for color variety.
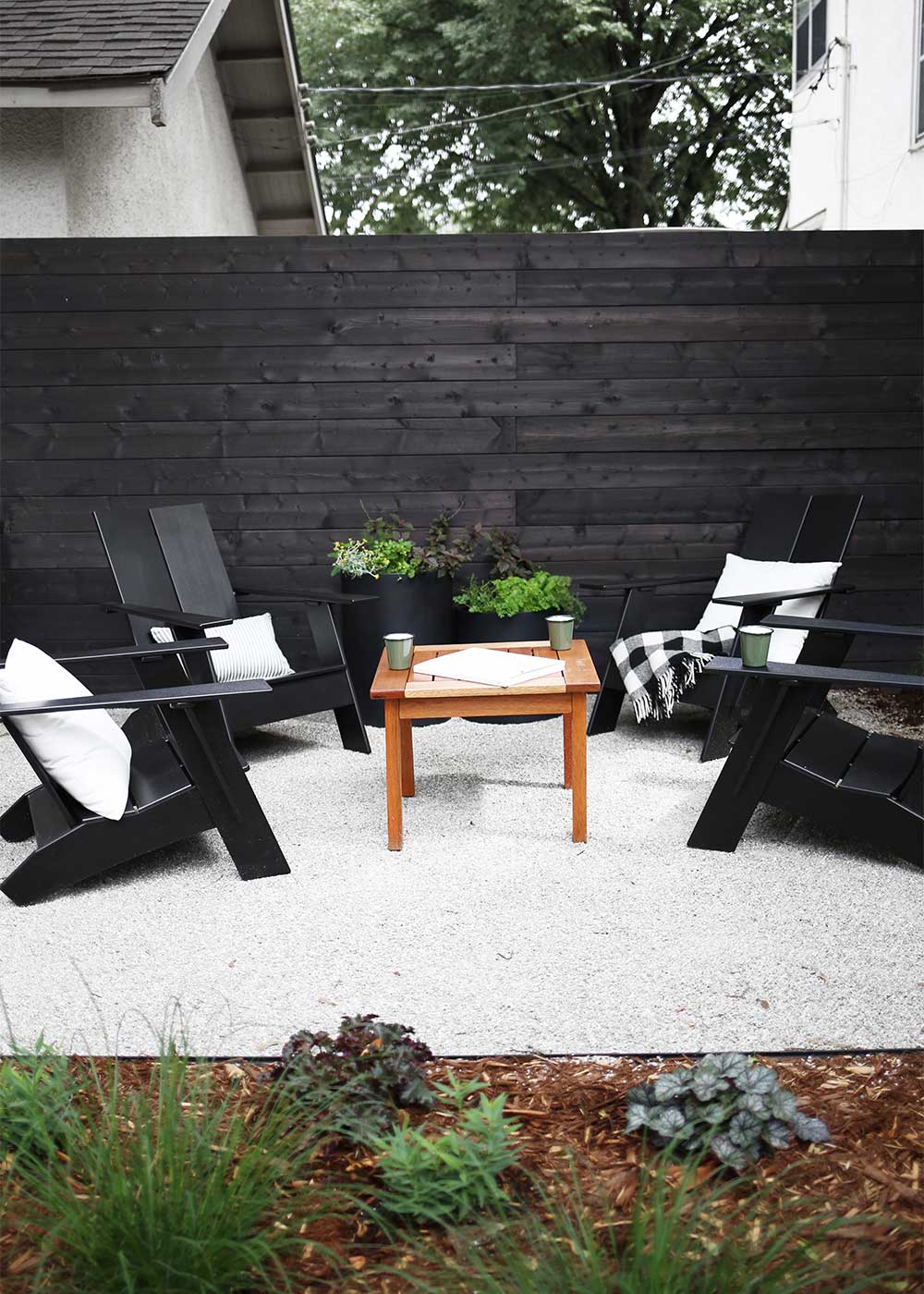
Next stop after the living room is the kitchen, which houses the outdoor pizza oven. I’ll do a detailed post about cooking in the pizza oven soon. We’re total novices at the moment. The base of the counter is made from natural stone sourced from a nearby quarry, and topped with a concrete counter. We left an opening to house a wood stack for the pizza oven. Unlike our living room, this wood stack actually gets used while also adding visual warmth. Wilde North Co. created a backsplash using leftover fence material to help further define the room.
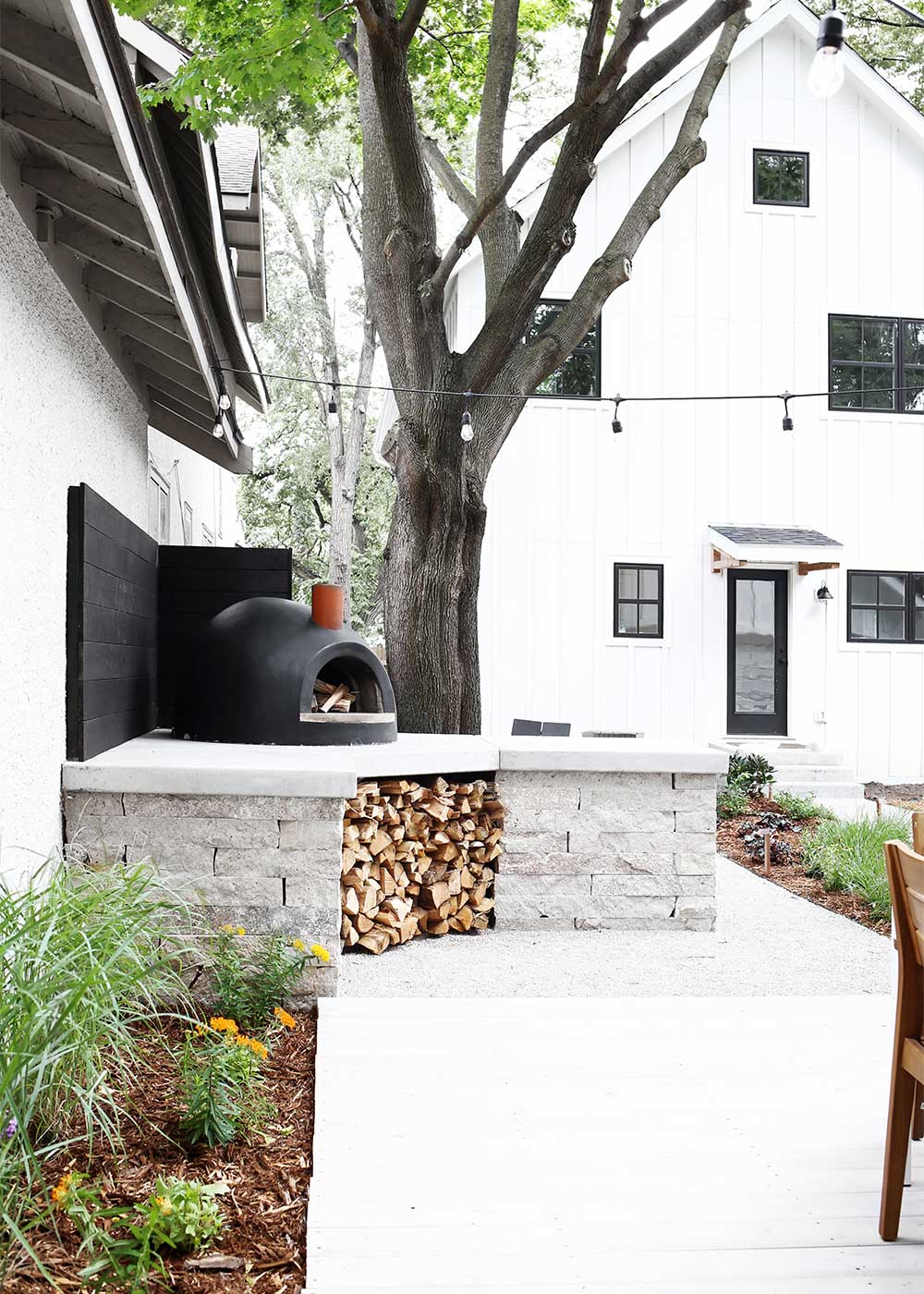
Moving on to the final room, my favorite room, is the dining room. It’s nestled between three garages. (See this post for more details.) The ceiling is lined with leafy branches and twinkling lights, and the floor is layered with a floating wood deck stained in a semi-transparent cape cod grey from Behr. Despite being surrounded by garages, this space is so intimate and cozy. It took some major convincing on my part to get the dining room at the back of the yard. Kev (and everyone else) thought it should be right next to the house.
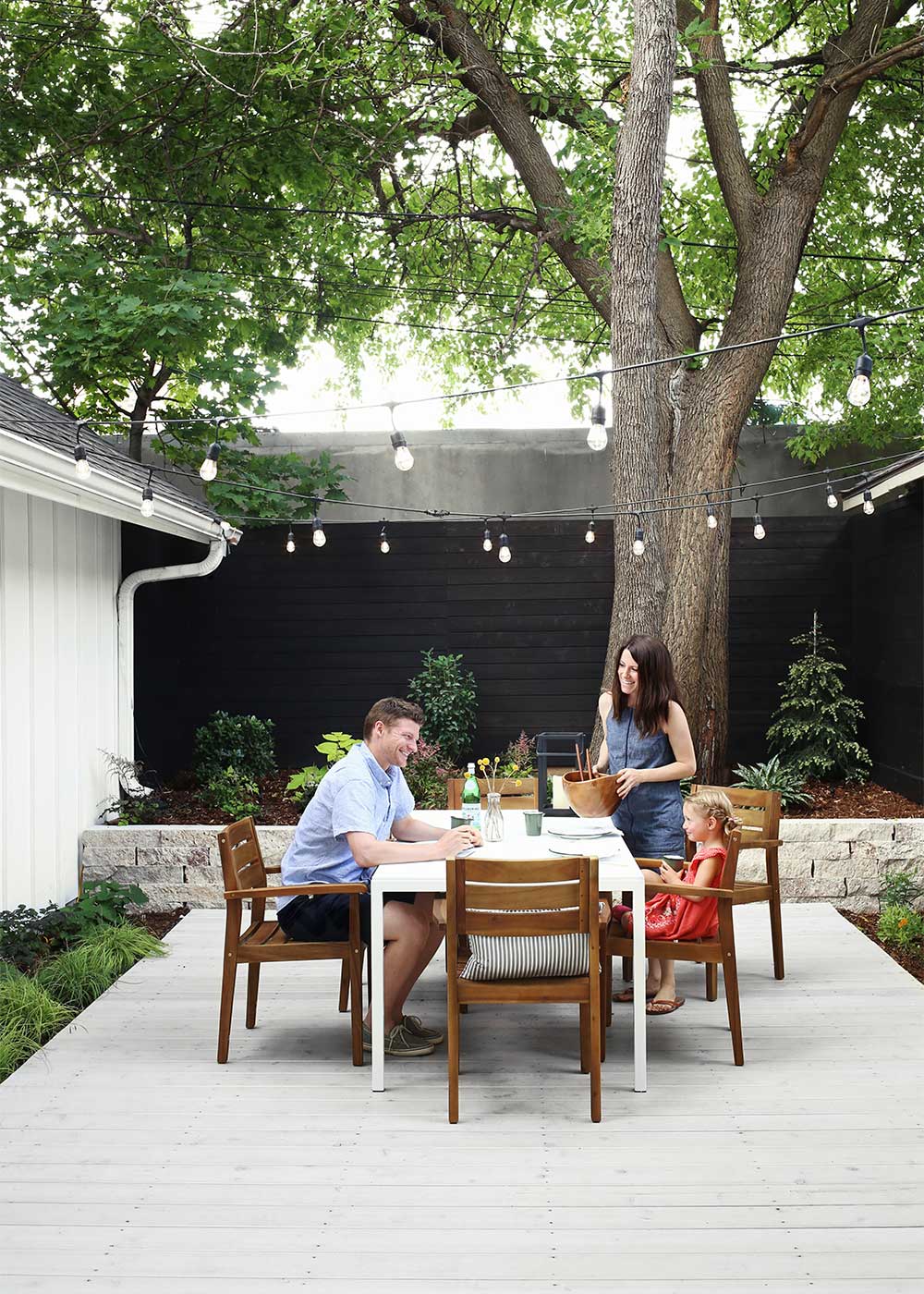
To say that we love eating back here is an understatement. The top of the dining room table is made from the same recycled material as the living room chairs, making it extra durable and easy to clean.
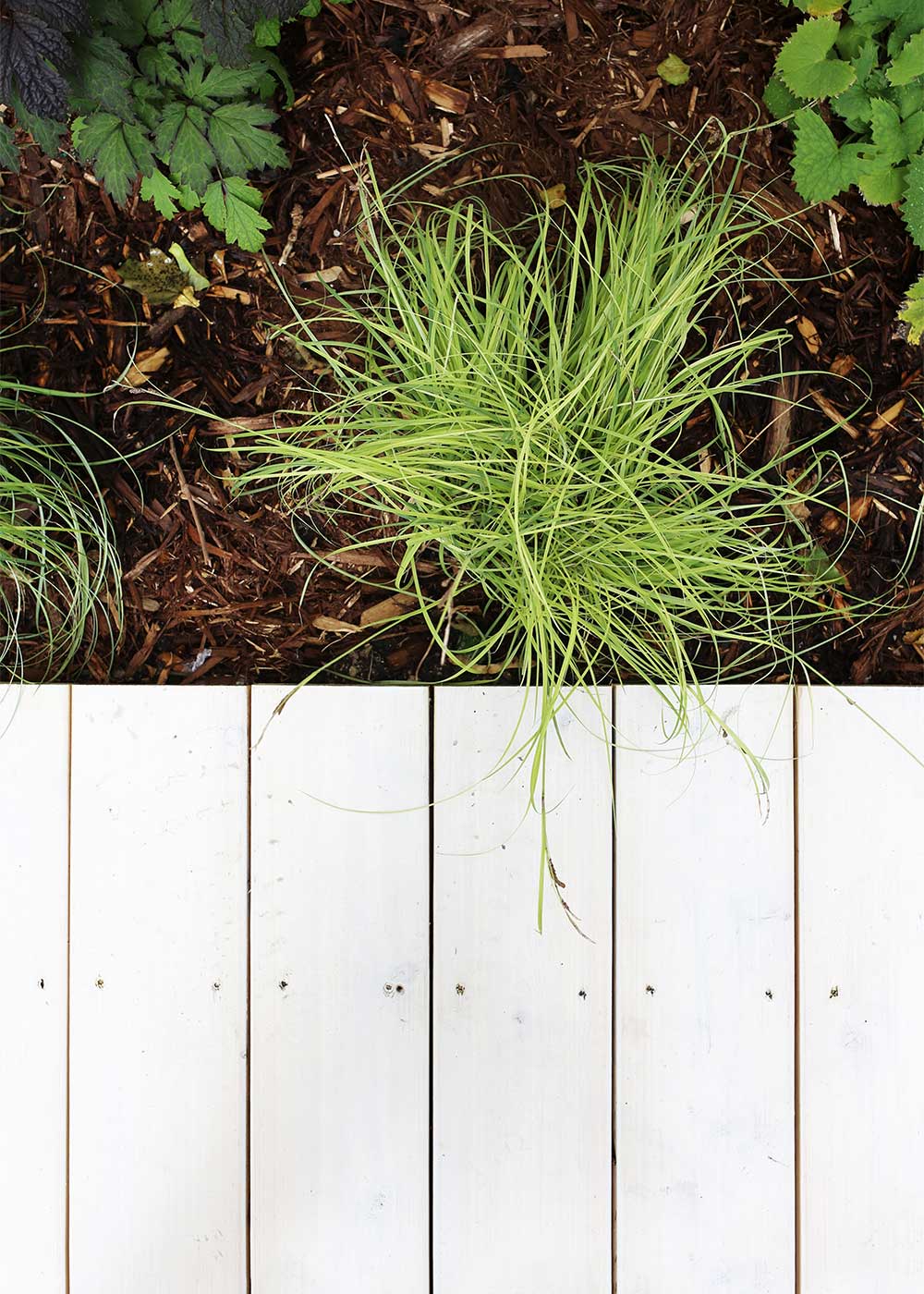
For the overall color palette, I wanted to keep everything pretty neutral, adding warmth through wood and color through the plants. We kept the flooring (deck and pathway) and stone walls a similar light grey tone so that visually they’d fall into the background (and look like snow). This helped to place the most visual attention on the individual gathering areas.
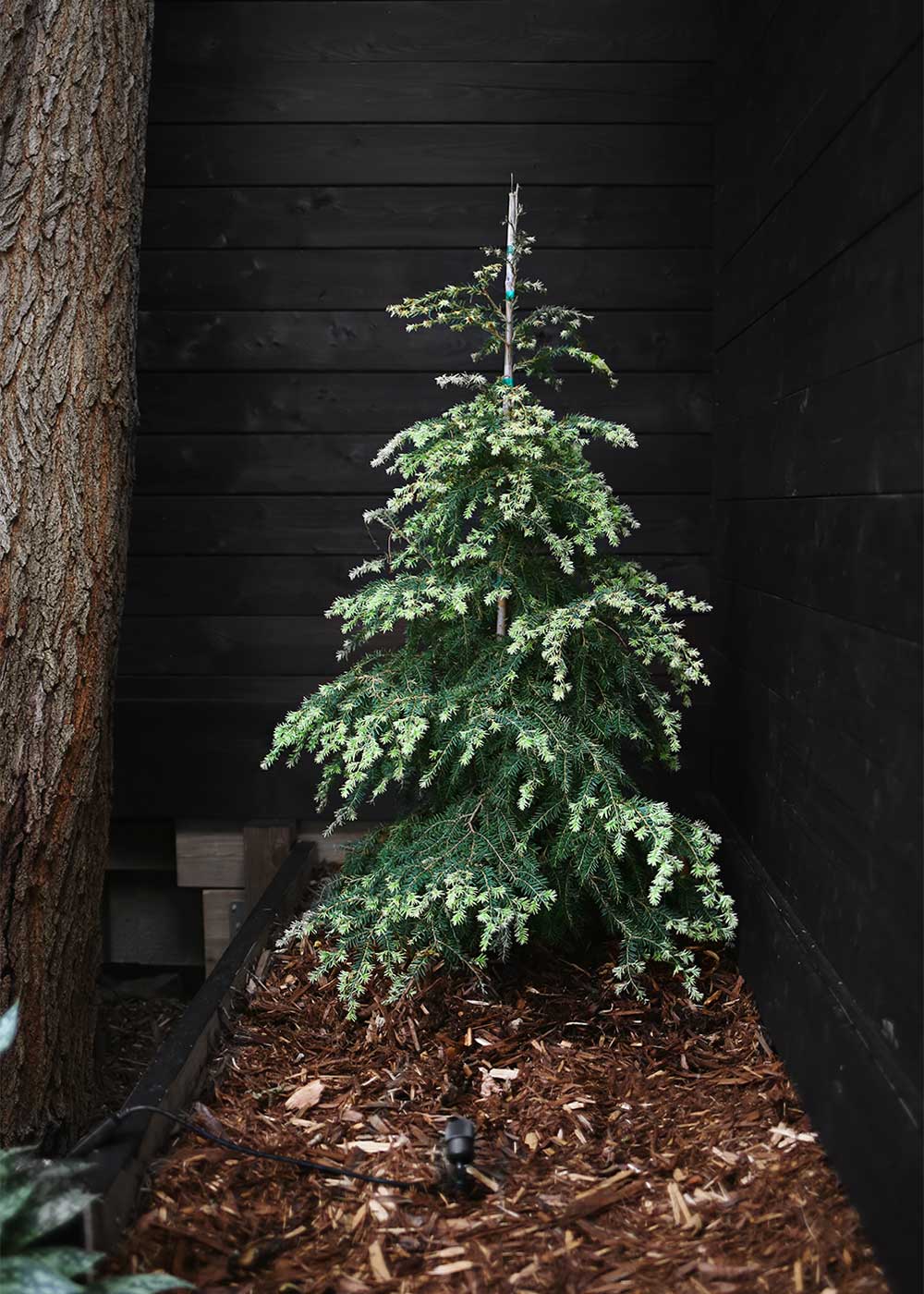
At the back of the dining room is raised a plant bed, which feels so Minnesotan with that Summer Snow Hemlock tree. (We’ve since had to replace the tree with the more durable Yew. That spot gets full sun in the winter, which caused winter burn to the delicate but oh so beautiful Hemlock.)
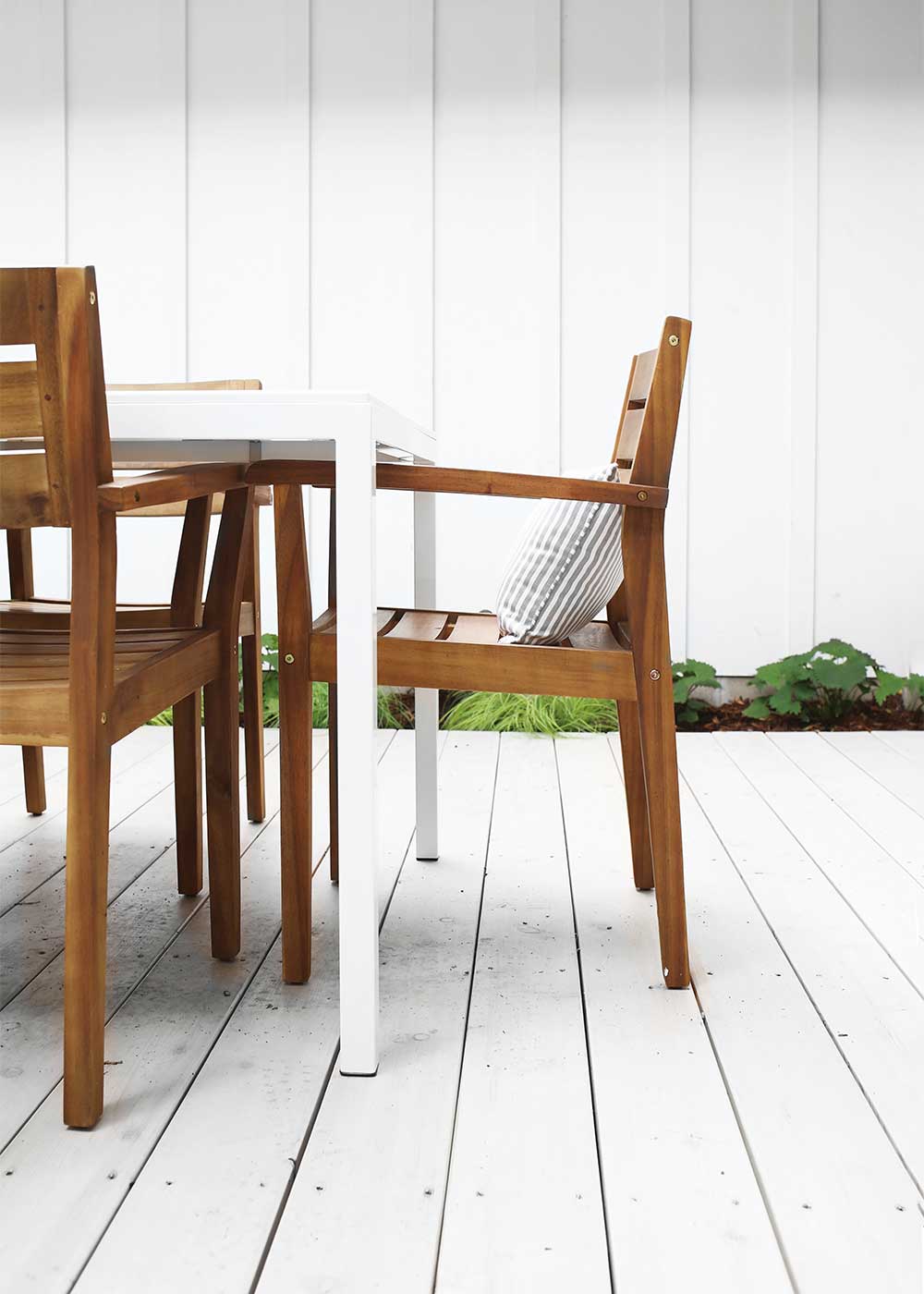
Now we need to figure out what to do with the tiny sliver of side yard that we promised to Hal. I’ve been reading posts from Chris Loves Julia and Studio McGee on well designed outdoor spaces for kids. That might turn into a project for next summer.
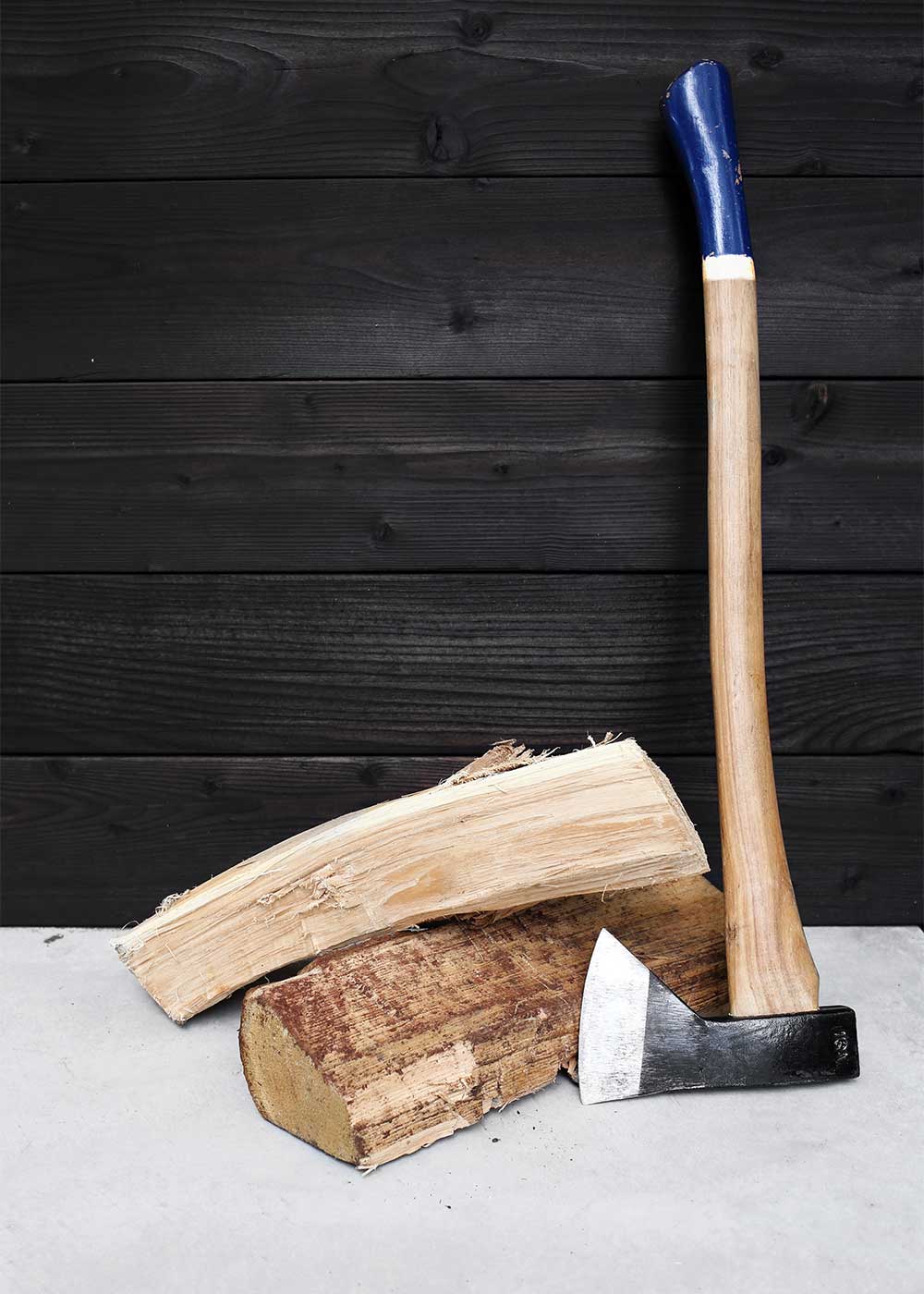
I owe a couple huge thank you’s: to Wilde North for bringing this space to life, to Room & Board for helping furnish this space with smart, modern outdoor furniture, and to Forno Bravo for this beautiful hunk of a pizza oven. Off to work on my wood fired pizza game.
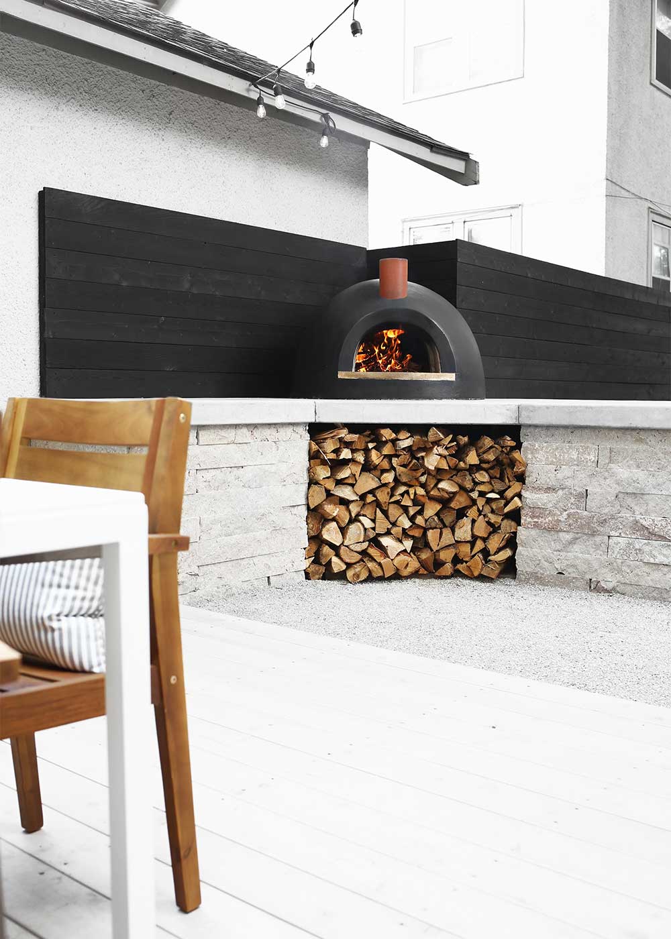

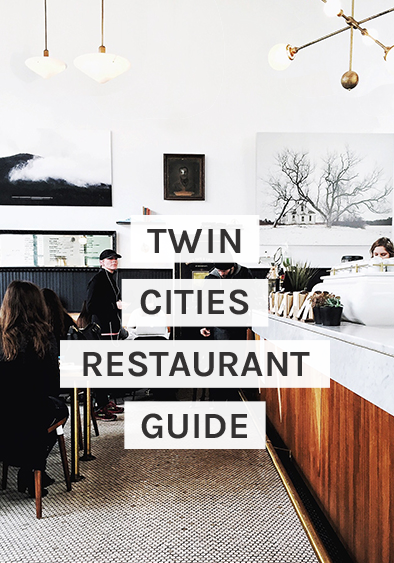
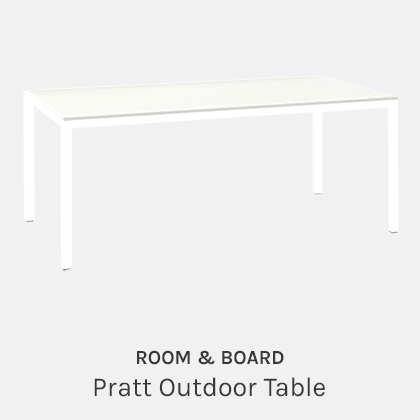
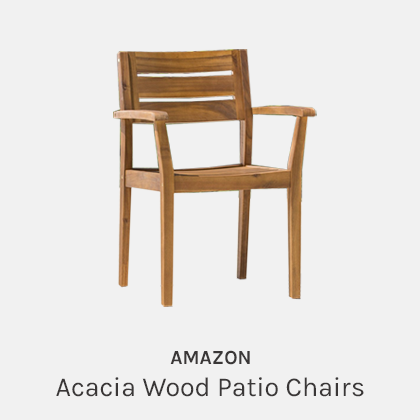
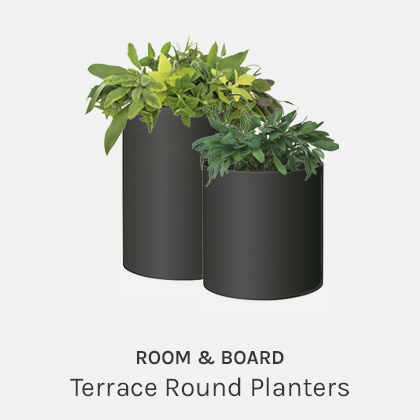
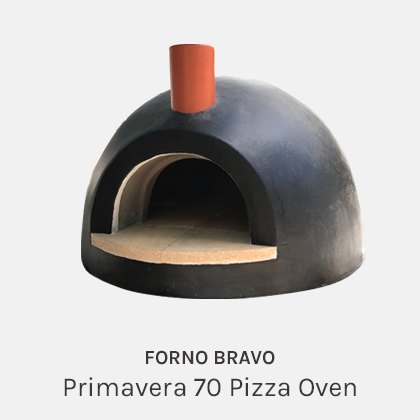
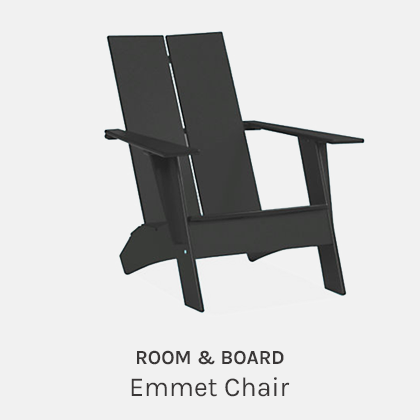
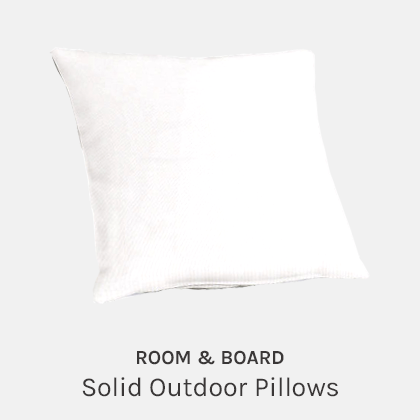
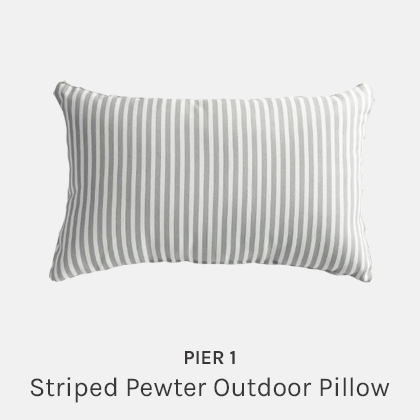
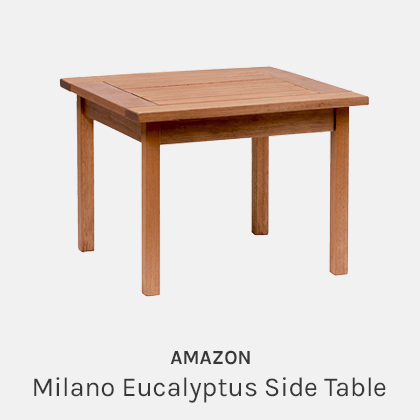
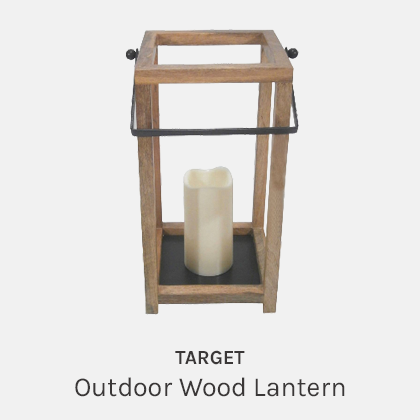
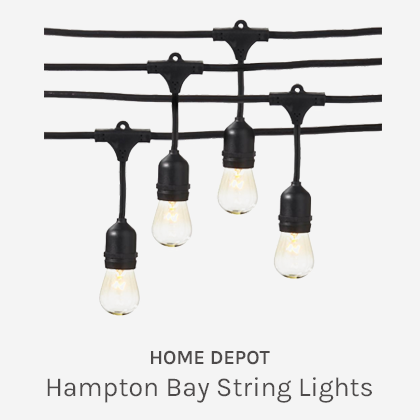
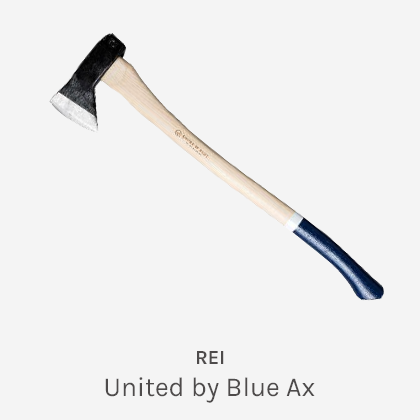
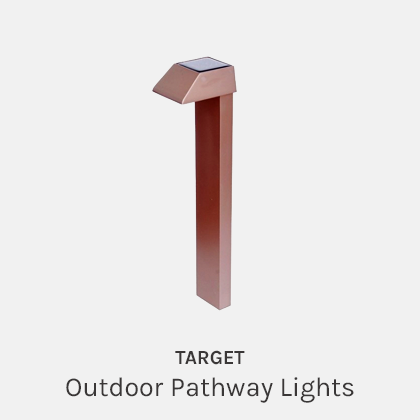
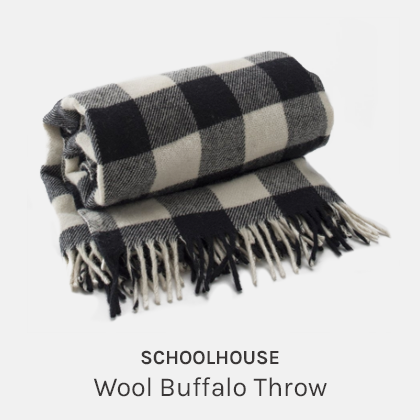


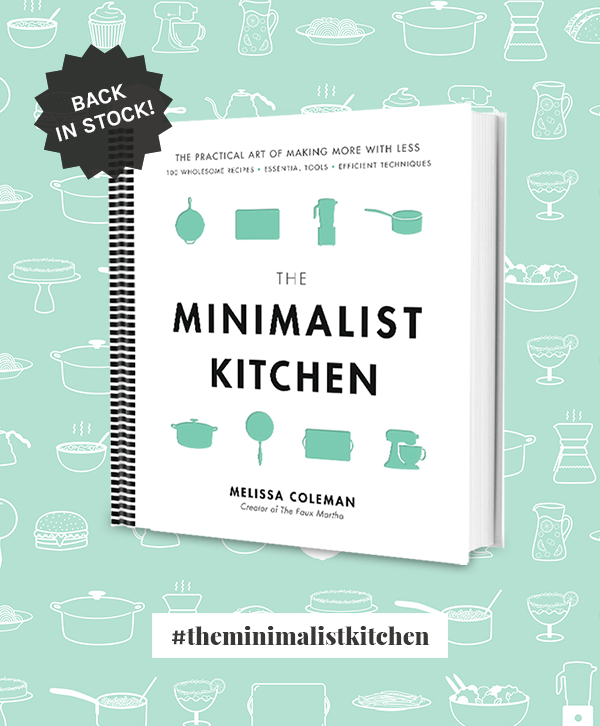
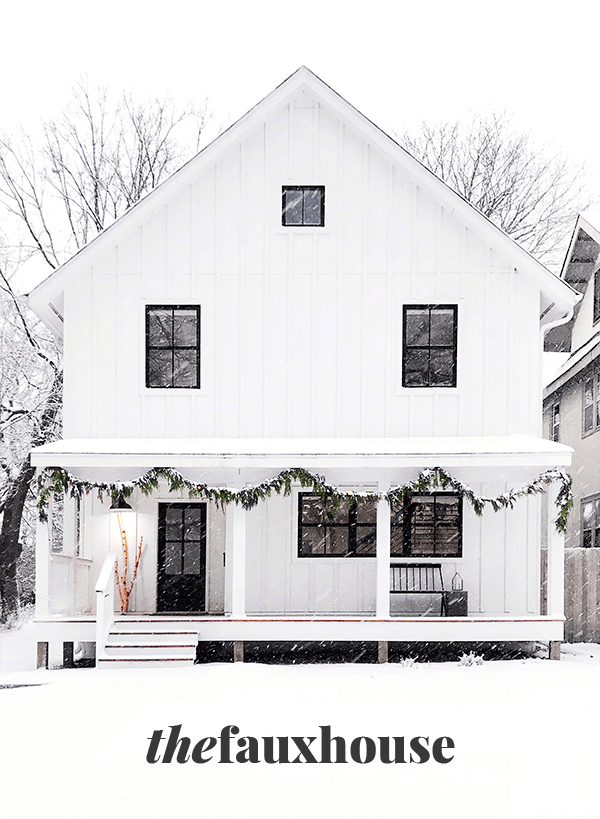
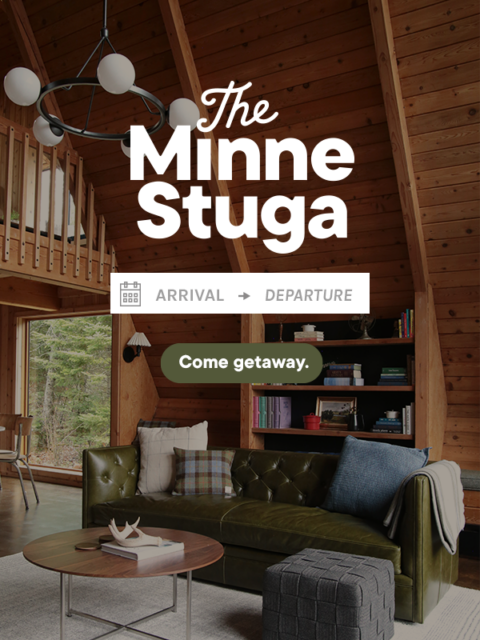

Looks fantastic. We have a similar backyard and are looking to hang lights like yours. What kind of equipment/ hooks did you use to secure the string of lights?
Absolutely stunning backyard! The different textures are amazing! I’m a fellow Minnesotan and was curious what the maintenance has been like for the stone used in the seating area and the pebble path. I am considering something similar! Thanks for your help!
List or mention the flooring—concrete?,stones?decking?
Thank you
Yikes, that’s a big information gap. I’ll get more detailed info. In the meantime, the stone and the pebble path (decomposed granite) are from a local quarry. The counter is poured concrete. The decking is treated wood with a semi-transparent stain in cape cod grey.
I would love more info on the types of plants used in your landscape! I’m in Michigan and looking to landscape our yard with more of that modern yet woodsy look.
Thanks!
What a dream! Can’t wait to move out of the centre of Barcelona and out in the Catalan country side 🙂
Just tuning in. Congratulations on your nomination! What I would love to have more info on that black privacy fence. Will you share the details? Stain or burned?
Thank you! You can find a bit more info on the fence here.
That’s the pizza oven of my dreams. And I LOVE the stain color of the wood accent wall. Do you remember what color it was? I’m obsessed with it!
It’s actually charred wood! You can see more about it in this post.
Gorgeous!!
Where did you source the decomposed granite?? (and what was the cost?…if you don’t mind the question) Thanks!
Our landscaper uses Kafka Decomposed Granite. I’m not sure what the final cost was for our space.
Oh my goodness…this literally could not be ANY more chic…but also cozy <3 I hope you are having tons of outdoor get-togethers! Even my hermit self would have to get social with a backyard like that 😀 I second a plant post!
Did you paint the fence boards or stain. What colour?
Hey! Check out this post to see more about the fence.
Did you paint your neighbor’s garage? The one by the pizza oven. Is that your property line? Just curious how that worked out with your neighbors.
Your new yard looks fantastic! I love the fencing.
Thank you! Check out this post to see more about the neighbors garage scenario. It’s a unique lot, thats for sure! We only painted the “windows” as they had graffiti (and got approval).
Can you provide a list of the plant names!?
Thank you!
I’ll have to check with my landscaper! I may do another post if there’s another interest on plants.
I really admire the thought you put into each space and the details. It’s handsome AND lovely!
this is beautiful!!
Oh my, you lucky! It is GORGEOUS! I’m imagining all of the fun summer gatherings you’ll be able to host. And that pizza oven- how awesome is that?! I know you had help, but I know a lot of this was dreamed up in your own creative mind. You are amazing!
This is so inspiring. And that pizza oven!! It looks amazing against that fence (and I’m sure the pizza isn’t so bad either 😉
It is so gorgeous!!!! I wish my tiny city backyard could handle a design like this, but your post is inspiring me to think very carefully about what we end up doing with it. I love how thoughtful you are with all of your home decisions. You’re an inspiration! And I wish I could eat pizza out there with you ASAP.
It was AMAZING to be here in person. I love everything about it! We’re coming back STAT.
I LOVE it! Especially the pizza oven – how cool is that?? I cannot wait to have our own backyard to design.
Thank you! We’ve been loving learning how to use the oven and cook with fire!
It turned out positively stunning, as if I expected anything less. I’ll be making it a point to get there sometime sooner than later for a slice of pie!
Thanks Heidi! I hope we get to eat out there together soon!
Gorgeous!!! Any chance you can talk your landscaper into sharing how to do the Shou Sugi Ban wood treatment? Would LOVE to know how.
I’ll pass this on to him!
Yes! The shou sugi ban! Just stunning. would love to hear how he does it. Thanks for the great details of this post, Melissa!
I just found your video of Matt doing the Shou sugi ban. Your video is wonderful! And with the music…it’s all really, really lovely.
Love that fence. Do you know if the Shou sugi ban black will wear or fade to brown?
I’m not sure exactly how it will age. I think it’s expected to grey out a bit. I’ll update in a year or two!
I am in love!! Congrats on your new space!
Thanks Maria ❤️!
I just cannot even deal with the beauty that is your outdoor living space. It flows seamlessly, was designed and built with total precision, and looks just BEYOND. You have such a gifted eye for design, and I’m so glad you were able to find a designer who could execute that vision! Congrats!!!
Thank you friend! I’m so glad we were able to find Wildenauer Design too! He made it happen, even better than was in my head!
Just amazing, Lady! I’ll be right up to enjoy it with you!
Thank you Linda! And, oh, I would love that!
ohemgee. this is stunning. as a fellow minneapolitan, i would love to know more about your pizza oven – where did you buy it from, what did you consider as you made your purchase, how is it weatherproof, etc. we’re hoping to do something similar in our backyard too, but not even sure where to start!
Hey Jess! I’ll be posting a whole lot more about the oven real soon. We’re learning the ins and outs now! Ours is a Primavera 70 from Forno Bravo.
thanks melissa! can’t wait to learn more!
Holy cow, this is a DREAM! I was excited when I saw your plans for the space but this is just beyond what I imagined it would be. I’m for SURE stopping by next time I’m in town, I’ll bring the pizza fixings 🙂
Please come by and thanks for the love friend!
Melissa!! HOLY. Your backyard is my dream. <3 <3 I hope you sleep out there until the absolute last day of fall. 🙂
Hal’s been asking to camp back here! I think we might have to make that happen!